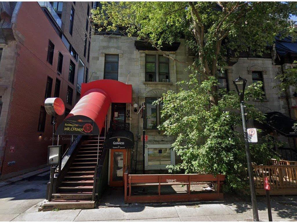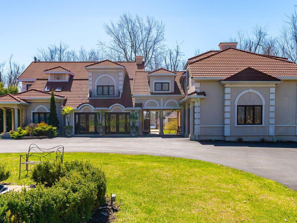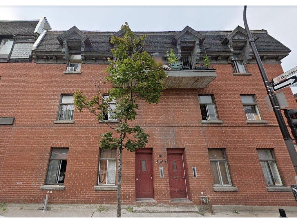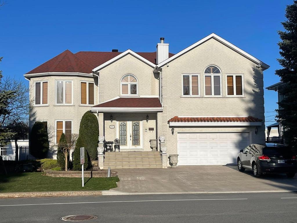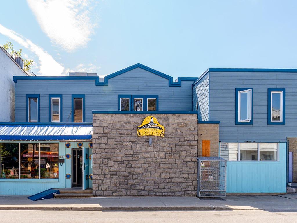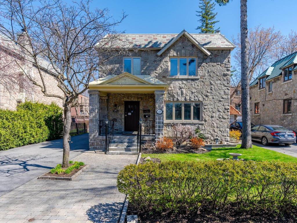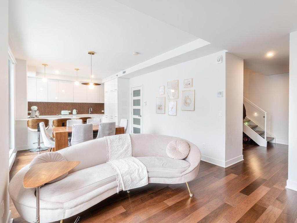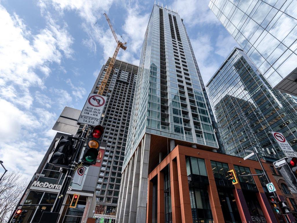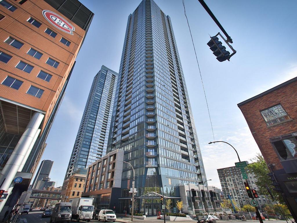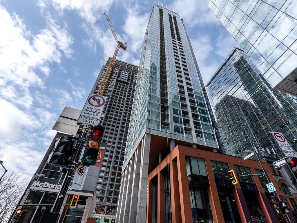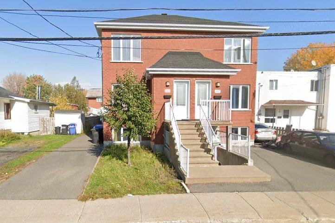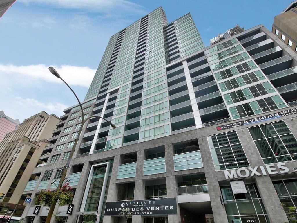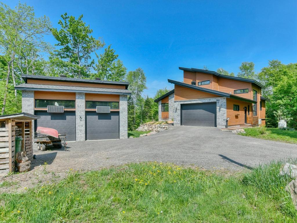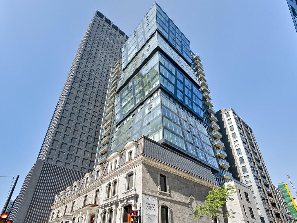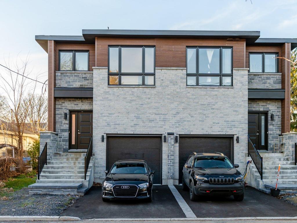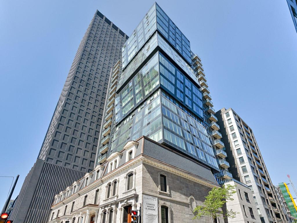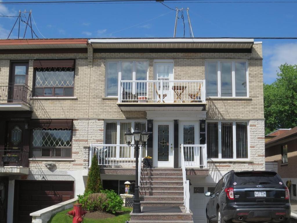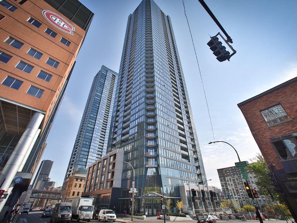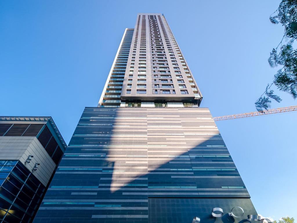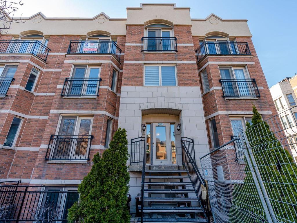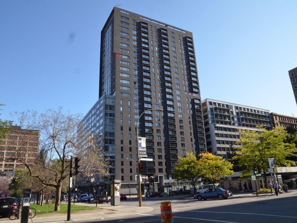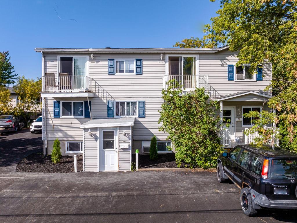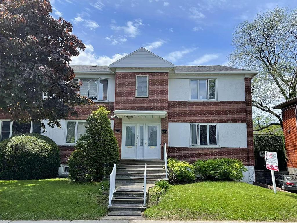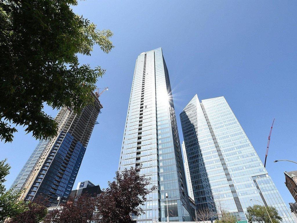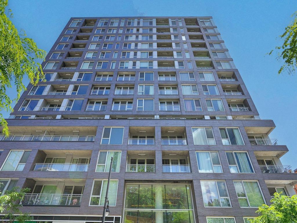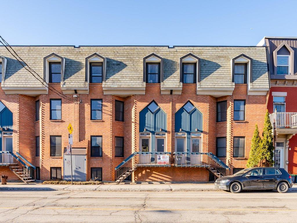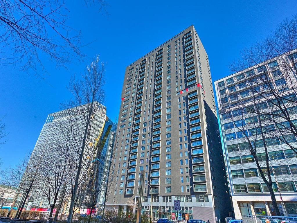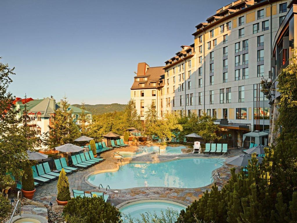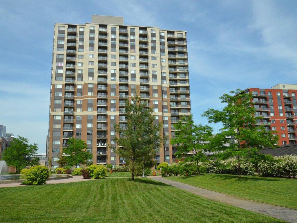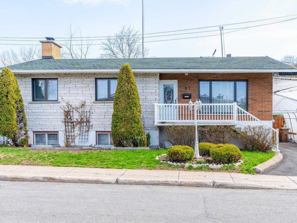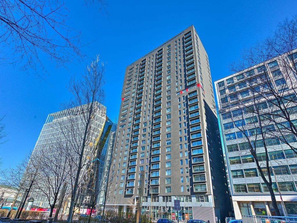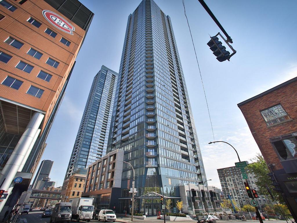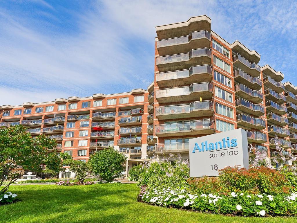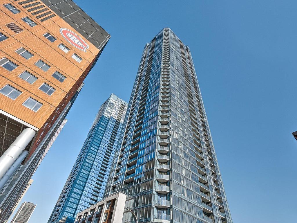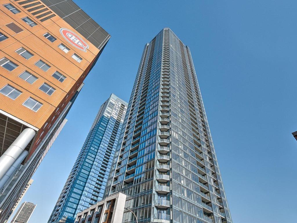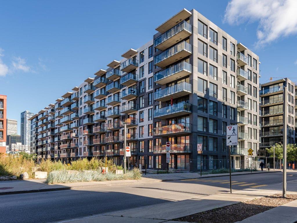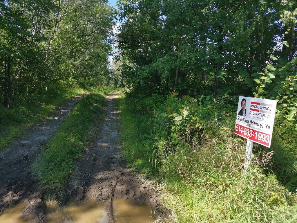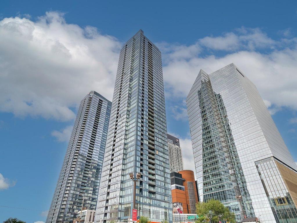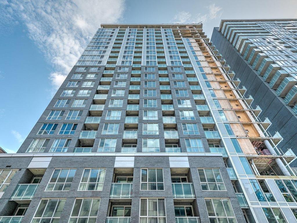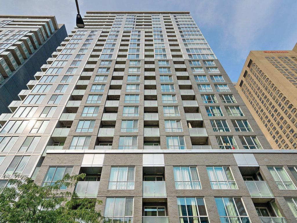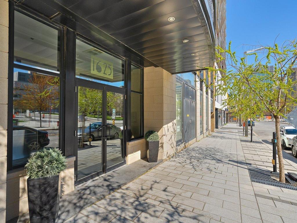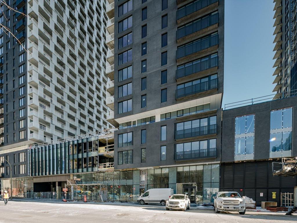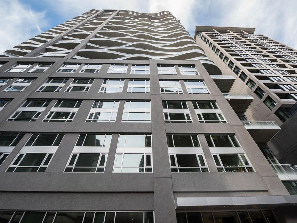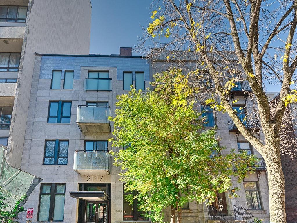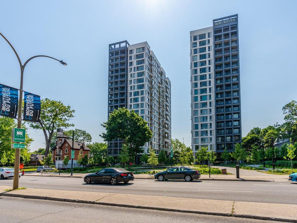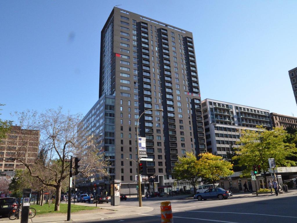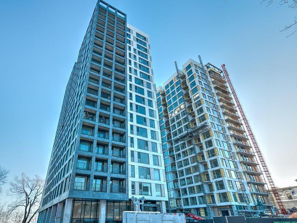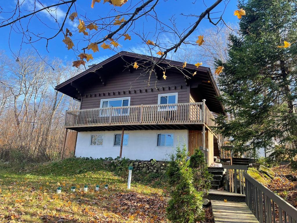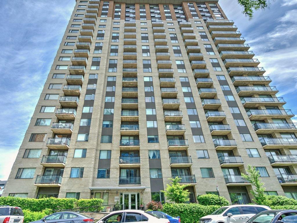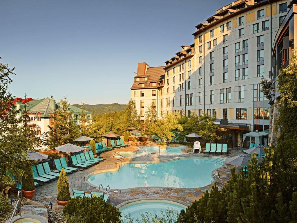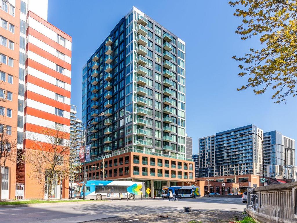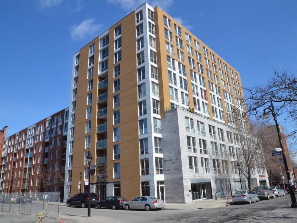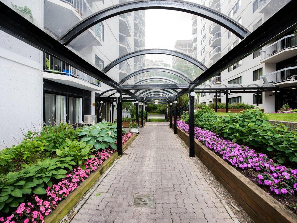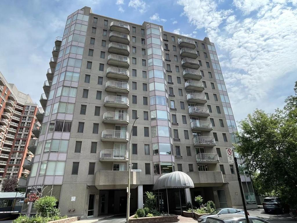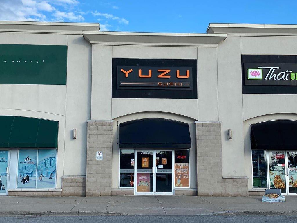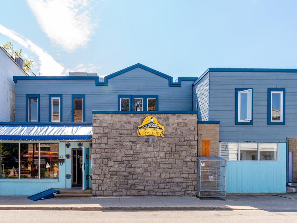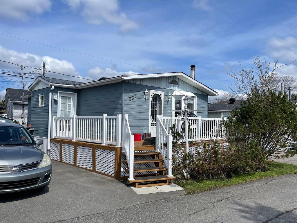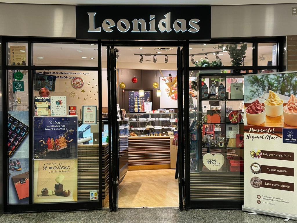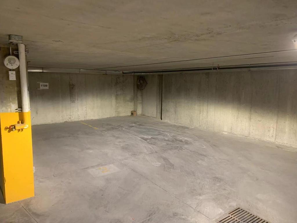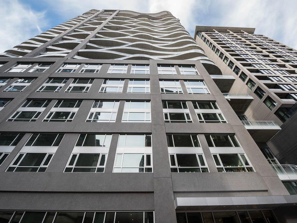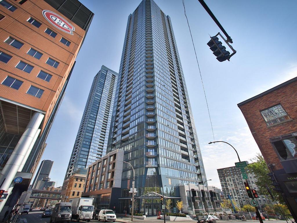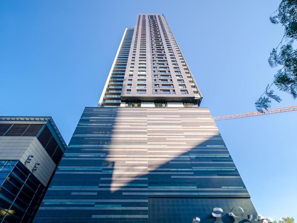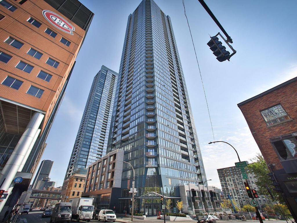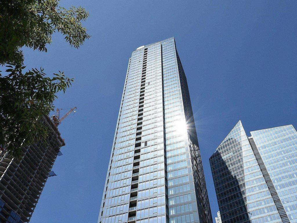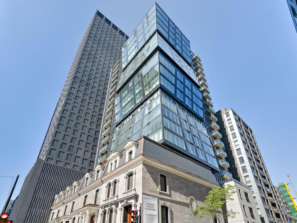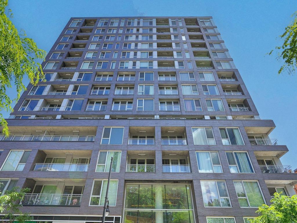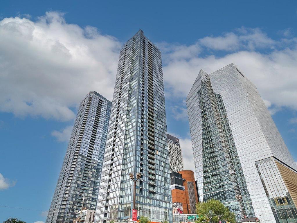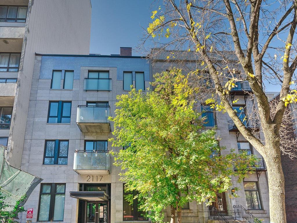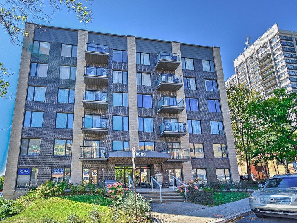
Zuo Xing Ye
Chartered Real Estate Broker
Royal LePage Du Quartier H.Y.




Listings
All fields with an asterisk (*) are mandatory.
Invalid email address.
The security code entered does not match.
$3,596,000 +GST/QST
Listing # 13917978
Revenue Prop. | For Sale
1218 - 1224 Rue Bishop , Montréal (Ville-Marie), QC, Canada
Bedrooms: 1
Bathrooms: 1
Montréal (Ville-Marie) - Montréal - This exceptional 4plex offers a unique investment opportunity with two residential and two commercial units, all ...
View Details$2,299,000 +GST/QST
Listing # 16294241
Com./Ind./Block | For Sale
5831 Ch. de la Côte-des-Neiges , Montréal (Côte-des-Neiges/Notre-Dame-de-Grâce), QC, Canada
Montréal (Côte-des-Neiges/Notre-Dame-de-Grâce) - Montréal - Excellent location, located in the commercial street of Côte des Neiges. Commercial condo built in 2004, large area, ...
View Details$1,990,000
Listing # 14492339
Single Family | For Sale
40 Chemin de L'Ile , L'Île-Cadieux, QC, Canada
Bedrooms: 3
Bathrooms: 2
Bathrooms (Partial): 2
L'Île-Cadieux - Montérégie -
View Details$1,690,000 +GST/QST
Listing # 15152680
Revenue Prop. | For Sale
3359 Rue Ste-Catherine E. , Montréal (Mercier/Hochelaga-Maisonneuve), QC, Canada
Montréal (Mercier/Hochelaga-Maisonneuve) - Montréal - Great location and great income. Close to all public services: Joliette metro, park, Ontario commercial street, schools,...
View Details$1,450,000
Listing # 17788726
Condo/Apt. | For Sale
1500 Boul. René-Lévesque O. , 3203 , Montréal (Ville-Marie), QC, Canada
Bedrooms: 3
Bathrooms: 2
Montréal (Ville-Marie) - Montréal -
View DetailsListing # 28700234
Single Family | For Sale
8617 Av. San-Francisco , Brossard, QC, Canada
Bedrooms: 4
Bathrooms: 3
Bathrooms (Partial): 1
Brossard - Montérégie - Large and spacious single family home in a family neighbourhood. Large backyard with lots of sunlight. Ideal home for a ...
View Details$1,299,000
Listing # 16559017
Single Family | For Sale
3640 Rue Orléans , Brossard, QC, Canada
Bedrooms: 4+1
Bathrooms: 3
Bathrooms (Partial): 1
Brossard - Montérégie -
View Details$1,290,000 +GST/QST
Listing # 13147444
Com./Ind./Block | For Sale
160 Rue Ste-Anne , Sainte-Anne-de-Bellevue, QC, Canada
Sainte-Anne-de-Bellevue - Montréal - Commercial property in the heart of Sainte-Anne-de-Bellevue. Located on the boardwalk - an exceptional location ...
View Details$1,200,000 +GST/QST
Listing # 17236512
Single Family | For Sale
3870 Av. Van Horne , Montréal (Côte-des-Neiges/Notre-Dame-de-Grâce), QC, Canada
Bedrooms: 3
Bathrooms: 1
Bathrooms (Partial): 2
Montréal (Côte-des-Neiges/Notre-Dame-de-Grâce) - Montréal - Classic detached single family home in the heart of Cote-Des-Neiges. Well maintained property with lots of it's original...
View Details$1,200,000
Listing # 24648296
Condo/Apt. | For Sale
1911 Rue Suzanne-Coallier , Montréal (Saint-Laurent), QC, Canada
Bedrooms: 5
Bathrooms: 3
Montréal (Saint-Laurent) - Montréal -
View Details$1,200,000
Listing # 13143236
Single Family | For Sale
1911Z Rue Suzanne-Coallier , Montréal (Saint-Laurent), QC, Canada
Bedrooms: 5
Bathrooms: 3
Montréal (Saint-Laurent) - Montréal -
View Details$1,175,000
Listing # 17486067
Condo/Apt. | For Sale
2020 Boul. René-Lévesque O. , 102 , Montréal (Ville-Marie), QC, Canada
Bedrooms: 3
Bathrooms: 2
Bathrooms (Partial): 1
Montréal (Ville-Marie) - Montréal -
View Details$1,099,000 +GST/QST
Listing # 22937849
Condo/Apt. | For Sale
1020 Rue de la Montagne , 3709 , Montréal (Ville-Marie), QC, Canada
Bedrooms: 2
Bathrooms: 2
Montréal (Ville-Marie) - Montréal - Experience luxury living at its finest in this stunning 2 bedrooms condo located on the 37th floor of Solstice in ...
View Details$1,090,000 +GST/QST
Listing # 10037920
Condo/Apt. | For Sale
1288 Rue St-Antoine O. , 4102 , Montréal (Ville-Marie), QC, Canada
Bedrooms: 2
Bathrooms: 2
Montréal (Ville-Marie) - Montréal - Beautiful and bright two bedroom condo in the Tour des Canadiens 3 tower. South-west corner unit with views of the river...
View Details$1,089,000
Listing # 21329126
Revenue Prop. | For Sale
4110 - 4112 Av. Carlton , Montréal (Côte-des-Neiges/Notre-Dame-de-Grâce), QC, Canada
Bedrooms: 3
Bathrooms: 1
Montréal (Côte-des-Neiges/Notre-Dame-de-Grâce) - Montréal - Great opportunity! Triplex in the very sought after area of Côte-des-Neiges. Upper 2 bedroom unit rented. Ground floor 3...
View Details$1,070,000 +GST/QST
Listing # 13756773
Condo/Apt. | For Sale
1020 Rue de la Montagne , 3703 , Montréal (Ville-Marie), QC, Canada
Bedrooms: 2
Bathrooms: 2
Montréal (Ville-Marie) - Montréal - Discover the luxury 2 bedroom pentehouse located on the 37th floor of Solstice in Montreal. Enjoy stunning views of the ...
View Details$1,059,000
Listing # 20113160
Revenue Prop. | For Sale
1813 - 1817 Rue Dollard , Longueuil (Le Vieux-Longueuil), QC, Canada
Bedrooms: 3
Bathrooms: 1
Longueuil (Le Vieux-Longueuil) - Montérégie - Super Triplex with moden design and high quality standards in the heart of Old Longueuil. Independent balcony, exterior ...
View Details$999,900
Listing # 10028429
Condo/Apt. | For Sale
1225 Boul. Robert-Bourassa , 2201 , Montréal (Ville-Marie), QC, Canada
Bedrooms: 2
Bathrooms: 2
Montréal (Ville-Marie) - Montréal - In the heart of downtown Montreal: Altitude Montreal.Excellent location: on the corner of Rene-Levesque O and ...
View Details$985,000
Listing # 24879821
Condo/Apt. | For Sale
1288 Rue St-Antoine O. , 5202 , Montréal (Ville-Marie), QC, Canada
Bedrooms: 2+1
Bathrooms: 2
Montréal (Ville-Marie) - Montréal - *TOUR DES CANADIENS PHASE 3* Enjoy the breathtaking view of the city! Located on the 52th floor, 2 bedrooms plus 2 baths...
View Details$899,900
Listing # 18654133
Single Family | For Sale
75 Ch. Luna , Saint-Sauveur, QC, Canada
Bedrooms: 2+1
Bathrooms: 2
Bathrooms (Partial): 1
Saint-Sauveur - Laurentides - The owner has access to the Lac Breton!
View Details$899,000
Listing # 24161590
Condo/Apt. | For Sale
14750 Boul. Gouin O. , Montréal (Pierrefonds-Roxboro), QC, Canada
Bedrooms: 3
Bathrooms: 2
Bathrooms (Partial): 2
Montréal (Pierrefonds-Roxboro) - Montréal - Beautiful spacious attached corner townhouse built in 2019. It's located in a desirable neighborhood of West Island, ...
View Details$899,000
Listing # 26667465
Revenue Prop. | For Sale
4033 - 4037 Rue Cartier , Montréal (Le Plateau-Mont-Royal), QC, Canada
Bedrooms: 5
Bathrooms: 2
Montréal (Le Plateau-Mont-Royal) - Montréal - Super triplex in the Plateau Mont Royal area. Close to La Fontaine Park. 2 steps from commercial streets, Notre-Dame ...
View Details$869,000
Listing # 24679689
Revenue Prop. | For Sale
5666 - 5668 Ch. Upper-Lachine , Montréal (Côte-des-Neiges/Notre-Dame-de-Grâce), QC, Canada
Bedrooms: 4
Bathrooms: 1
Montréal (Côte-des-Neiges/Notre-Dame-de-Grâce) - Montréal - Nice detached duplex close to Metro Vendôme, children hospital, MUHC, dog park, highway etc. Two blocks from ...
View Details$860,000
Listing # 22190042
Condo/Apt. | For Sale
1450 Boul. René-Lévesque O. , 2712 , Montréal (Ville-Marie), QC, Canada
Bedrooms: 2
Bathrooms: 2
Montréal (Ville-Marie) - Montréal - Luxury unit in YUL's new project. Great location, nothing to say! 2 steps to metro, university, a lot of boutique, ...
View Details$850,000
Listing # 28836308
Single Family | For Sale
3002 Rue Alphonse-De Lamartine , Laval (Chomedey), QC, Canada
Bedrooms: 2+1
Bathrooms: 1
Bathrooms (Partial): 1
Laval (Chomedey) - Laval -
View Details$839,000
Listing # 16223698
Single Family | For Sale
9040 Boul. Marie-Victorin , Brossard, QC, Canada
Bedrooms: 3+1
Bathrooms: 2
Bathrooms (Partial): 1
Brossard - Montérégie - This beautifully renovated home underwent extensive updates in or after 2021. Nestled in a desirable neighborhood, this ...
View Details$829,000 +GST/QST
Listing # 24659461
Condo/Apt. | For Sale
1160 Rue MacKay , 2306 , Montréal (Ville-Marie), QC, Canada
Bedrooms: 2
Bathrooms: 1
Montréal (Ville-Marie) - Montréal - It is rented till June 30 2025, $2600/m without parking.
View Details$827,000
Listing # 26691029
Condo/Apt. | For Sale
2727 Rue du Centre , B , Montréal (Le Sud-Ouest), QC, Canada
Bedrooms: 1+2
Bathrooms: 1
Bathrooms (Partial): 1
Montréal (Le Sud-Ouest) - Montréal - Discover contemporary living in this exquisite 2-storey condo nestled in the heart of Montreal's vibrant neighborhood. ...
View Details$799,900
Listing # 21542642
Condo/Apt. | For Sale
765 Rue St-André , Montréal (Ville-Marie), QC, Canada
Bedrooms: 4
Bathrooms: 2
Montréal (Ville-Marie) - Montréal - Cottage style condo in downtown Montreal. Two stories , private entrance, private roof terrace with excellent view of ...
View Details$799,000
Listing # 26656752
Single Family | For Sale
3946 Rue Adélaïde , Longueuil (Saint-Hubert), QC, Canada
Bedrooms: 4
Bathrooms: 3
Bathrooms (Partial): 1
Longueuil (Saint-Hubert) - Montérégie - This exquisite semi-detached two-storey home, built in 2022, presents a remarkable blend of modern elegance and ...
View Details$799,000 +GST/QST
Listing # 14046473
Condo/Apt. | For Sale
1160 Rue MacKay , 2308 , Montréal (Ville-Marie), QC, Canada
Bedrooms: 2
Bathrooms: 1
Montréal (Ville-Marie) - Montréal - It is rented till April 30 2025, $2450/m without parking.
View Details$799,000
Listing # 17018607
Revenue Prop. | For Sale
10225 - 10227 Rue de Lille , Montréal (Ahuntsic-Cartierville), QC, Canada
Bedrooms: 3
Bathrooms: 2
Montréal (Ahuntsic-Cartierville) - Montréal - Spacious duplex well maintained and well located in a pleasant and peaceful area, ideal for an owner occupant or an ...
View DetailsListing # 11488353
Condo/Apt. | For Sale
1288 Rue St-Antoine O. , 2102 , Montréal (Ville-Marie), QC, Canada
Bedrooms: 2
Bathrooms: 2
Montréal (Ville-Marie) - Montréal - Beautiful and bright two bedroom condo in the Tour des Canadiens 3 tower. South-west corner unit with views of the river...
View Details$799,000
Listing # 27771438
Revenue Prop. | For Sale
2870 - 2872 Ch. de Bedford , Montréal (Côte-des-Neiges/Notre-Dame-de-Grâce), QC, Canada
Bedrooms: 2
Bathrooms: 1
Montréal (Côte-des-Neiges/Notre-Dame-de-Grâce) - Montréal - Discover this charming duplex in the heart of Côte-des-Neiges/Notre-Dame-de-Grâce, offering a perfect blend of comfort ...
View Details$765,000
Listing # 10170157
Condo/Apt. | For Sale
1150 Rue St-Denis , 1504 , Montréal (Ville-Marie), QC, Canada
Bedrooms: 2
Bathrooms: 2
Ville-Marie (Montréal) - Montréal - MAGNIFICENT bright penthouse in a VERY sought after area. This urban style corner unit offers; Open area including ...
View Details$759,000 +GST/QST
Listing # 17878905
Revenue Prop. | For Sale
3897 - 3899 Rue de Verdun , Montréal (Verdun/Île-des-Soeurs), QC, Canada
Bedrooms: 4
Bathrooms: 1
Montréal (Verdun/Île-des-Soeurs) - Montréal - Duplex in ville Verdun! Great location in residential area. Close to all facilities: Verdun Metro, day care, Shopping ...
View Details$739,000
Listing # 24805509
Condo/Apt. | For Sale
1288 Av. des Canadiens-de-Montréal , 3701 , Montréal (Ville-Marie), QC, Canada
Bedrooms: 2
Bathrooms: 2
Montréal (Ville-Marie) - Montréal - TDC 1, Show neighborhood. You will be the one who benefits from its services, gym, terrace etc. A quality of life. Just ...
View DetailsListing # 25599026
Revenue Prop. | For Sale
8905 - 8907 2e Avenue , Montréal (Villeray/Saint-Michel/Parc-Extension), QC, Canada
Bedrooms: 3
Bathrooms: 2
Montréal (Villeray/Saint-Michel/Parc-Extension) - Montréal -
View Details$729,000
Listing # 26145578
Single Family | For Sale
1427 Rue de l'Everest , Montréal (Saint-Laurent), QC, Canada
Bedrooms: 3
Bathrooms: 1
Bathrooms (Partial): 1
Montréal (Saint-Laurent) - Montréal - This charming town house offers you 4 floors. Upon your arrival, you will be charmed by its beautiful wall color and ...
View Details$699,000 +GST/QST
Listing # 27245211
Condo/Apt. | For Sale
1160 Rue MacKay , 2305 , Montréal (Ville-Marie), QC, Canada
Bedrooms: 2
Bathrooms: 1
Montréal (Ville-Marie) - Montréal -
View Details$695,000
Listing # 25167594
Condo/Apt. | For Sale
2075 Rue Galt , Montréal (Le Sud-Ouest), QC, Canada
Bedrooms: 3
Bathrooms: 1
Bathrooms (Partial): 1
Montréal (Le Sud-Ouest) - Montréal - A beautiful townhouse situated in the vibrant and diverse neighborhood of Côte-Saint-Paul(Le Sud-Ouest) in Montreal, ...
View Details$689,000
Listing # 26242614
Condo/Apt. | For Sale
1485 Rue St-Jacques , 8 , Montréal (Ville-Marie), QC, Canada
Bedrooms: 3
Bathrooms: 2
Montréal (Ville-Marie) - Montréal - In Downtown Montreal, 2 floors condo with private terrace. Corner Unit, with 2 sky windows which brings lots of sunshine...
View Details$666,000
Listing # 9443769
Condo/Apt. | For Sale
350 Boul. De Maisonneuve O. , 407 , Montréal (Ville-Marie), QC, Canada
Bedrooms: 2
Bathrooms: 1
Bathrooms (Partial): 1
Montréal (Ville-Marie) - Montréal - In the heart of downtown Montreal!Brand new building,high quality and Europe style!Access directly to Place Des Arts ...
View Details$639,000
Listing # 28257767
Condo/Apt. | For Sale
2285 Av. Ekers , 212 , Mont-Royal, QC, Canada
Bedrooms: 2
Bathrooms: 2
Mont-Royal - Montréal -
View DetailsListing # 15467174
Revenue Prop. | For Sale
2442 - 2450 Rue Gertrude , Carignan, QC, Canada
Bedrooms: 1
Bathrooms: 1
Carignan - Montérégie -
View Details$629,000
Listing # 20660283
Condo/Apt. | For Sale
2146 Ch. de Dunkirk , Mont-Royal, QC, Canada
Bedrooms: 3
Bathrooms: 1
Mont-Royal - Montréal - Rare find! Nice apartment in the best neighbourhood in Mtrl - Mont Royal! Spacious living room and kitchen with 3 ...
View Details$619,000
Listing # 22336853
Condo/Apt. | For Sale
1188 Rue St-Antoine O. , 3106 , Montréal (Ville-Marie), QC, Canada
Bedrooms: 1
Bathrooms: 1
Montréal (Ville-Marie) - Montréal - Beautiful loft style one bedroom condo in Tour des Canadiens 2 tower. Located on the 31st floor - western exposure with ...
View Details$599,000
Listing # 17778868
Condo/Apt. | For Sale
1265 Rue Lambert-Closse , 1011 , Montréal (Ville-Marie), QC, Canada
Bedrooms: 2
Bathrooms: 1
Montréal (Ville-Marie) - Montréal - Located in Shaughnessy Village, S sur le Square offers stunning city views, the downtown skyline to the east and the ...
View Details$599,000
Listing # 21155435
Condo/Apt. | For Sale
1576 Rue Fullum , Montréal (Ville-Marie), QC, Canada
Bedrooms: 3
Bathrooms: 1
Bathrooms (Partial): 1
Montréal (Ville-Marie) - Montréal - Welcome to urban living at its finest! Boasting three cozy bedrooms, a sleek bathroom, and an additional powder room, ...
View Details$599,000
Listing # 9759777
Condo/Apt. | For Sale
350 Boul. De Maisonneuve O. , 1703 , Montréal (Ville-Marie), QC, Canada
Bedrooms: 2
Bathrooms: 1
Montréal (Ville-Marie) - Montréal - In the heart of downtown Montreal! High quality and Europe style! Access directly to Place Des Arts Metro, facing Jazz ...
View Details$589,000 +GST/QST
Listing # 14833961
Condo/Apt. | For Sale
3045 Ch. de la Chapelle , 618 , Mont-Tremblant, QC, Canada
Bedrooms: 1
Bathrooms: 1
Mont-Tremblant - Laurentides - Fairmont Tremblant! This beautiful condo is located at 3045 Chemin de la Chapelle, in the heart of Mont-Tremblant, ...
View Details$588,000
Listing # 25198739
Single Family | For Sale
21 Rue Lavigne , Brownsburg-Chatham, QC, Canada
Bedrooms: 2+3
Bathrooms: 2
Brownsburg-Chatham - Laurentides - Contemporary style bungalow model with garage, 5 bedrooms. 2 full bathrooms with showers. Located 2 minutes from Highway...
View Details$585,000
Listing # 27964444
Condo/Apt. | For Sale
441 Av. du Président-Kennedy , 403 , Ville-Marie (Montréal), QC, Canada
Bedrooms: 2
Bathrooms: 1
Ville-Marie (Montréal) - Montréal - The Concorde, in the heart of downtown Montreal, Mcgill subway, next to the Place des Arts and UQAM! This is a modern ...
View Details$579,000
Listing # 10573026
Condo/Apt. | For Sale
3000 Boul. Thimens , 705 , Montréal (Saint-Laurent), QC, Canada
Bedrooms: 2
Bathrooms: 2
Montréal (Saint-Laurent) - Montréal - Project MONARC, brand new condo built in 2023. 2 sunny bedrooms and 2 bathrooms. Corner unit, facing the courtyard. Very...
View Details$575,000
Listing # 26799689
Condo/Apt. | For Sale
650 Rue Jean-D'Estrées , 1106 , Montréal (Ville-Marie), QC, Canada
Bedrooms: 2+1
Bathrooms: 1
Montréal (Ville-Marie) - Montréal -
View DetailsListing # 20551660
Single Family | For Sale
67 88e Avenue , Laval (Chomedey), QC, Canada
Bedrooms: 3+1
Bathrooms: 2
Laval (Chomedey) - Laval - A charming bungalow with bachelor! Several renovations over the years: the heating system was changed to electrical ...
View DetailsListing # 20656536
Condo/Apt. | For Sale
350 Boul. De Maisonneuve O. , 1603 , Montréal (Ville-Marie), QC, Canada
Bedrooms: 2
Bathrooms: 1
Montréal (Ville-Marie) - Montréal - In the heart of downtown Montreal!Brand new building,high quality and Europe style!Access directly to Place Des Arts ...
View Details$549,000
Listing # 10711531
Condo/Apt. | For Sale
1288 Rue St-Antoine O. , 612 , Montréal (Ville-Marie), QC, Canada
Bedrooms: 2
Bathrooms: 2
Montréal (Ville-Marie) - Montréal - Beautiful two bedroom, two bathroom condo in the Tour des Canadiens 3 tower. Well laid out unit with open concept ...
View Details$549,000
Listing # 28178609
Condo/Apt. | For Sale
18 Ch. du Bord-du-Lac-Lakeshore , 313 , Pointe-Claire, QC, Canada
Bedrooms: 2
Bathrooms: 2
Pointe-Claire - Montréal - A beautiful apartment in the Pointe-Claire area, easy access to highway # 20, 20 min to get to downtown Montreal, public...
View Details$525,000
Listing # 13149741
Revenue Prop. | For Sale
7069 - 7071 Av. Musset , Montréal (Villeray/Saint-Michel/Parc-Extension), QC, Canada
Bedrooms: 2
Bathrooms: 1
Montréal (Villeray/Saint-Michel/Parc-Extension) - Montréal - Prime investment opportunity nestled in the vibrant heart of Montreal's Saint-Michel. Just steps away from the St-Michel...
View Details$525,000
Listing # 15263798
Single Family | For Sale
7069Z - 7071Z Av. Musset , Montréal (Villeray/Saint-Michel/Parc-Extension), QC, Canada
Bedrooms: 3+1
Bathrooms: 2
Montréal (Villeray/Saint-Michel/Parc-Extension) - Montréal - Prime investment opportunity nestled in the vibrant heart of Montreal's Saint-Michel. Just steps away from the St-Michel...
View Details$525,000
Listing # 17746002
Condo/Apt. | For Sale
50 Rue De La Barre , 1307 , Longueuil (Le Vieux-Longueuil), QC, Canada
Bedrooms: 2
Bathrooms: 2
Longueuil (Le Vieux-Longueuil) - Montérégie - Super condo with excellent view of St Laurent river,La Ronde,and direct access to Longueuil Metro!2 bedrooms and living ...
View Details$521,000 +GST/QST
Listing # 23088115
Condo/Apt. | For Sale
1288 Rue St-Antoine O. , 3310 , Montréal (Ville-Marie), QC, Canada
Bedrooms: 1
Bathrooms: 1
Montréal (Ville-Marie) - Montréal - Project Tour des Canadiens III: 1 bedroom corner unit in the most anticipated condo tower: Tour des Canadiens 3. With a ...
View Details$519,000 +GST/QST
Listing # 18006334
Condo/Apt. | For Sale
1288 Rue St-Antoine O. , 3010 , Montréal (Ville-Marie), QC, Canada
Bedrooms: 1
Bathrooms: 1
Montréal (Ville-Marie) - Montréal - Project Tour des Canadiens III: 1 bedroom corner unit in the most anticipated condo tower: Tour des Canadiens 3. With a ...
View Details$499,000
Listing # 20835277
Condo/Apt. | For Sale
1400 Rue Ottawa , 605B , Montréal (Le Sud-Ouest), QC, Canada
Bedrooms: 1
Bathrooms: 1
Montréal (Le Sud-Ouest) - Montréal - Building built in 2022 in concrete. Great location in Griffintown. Close to all amenities: public transport, gyms, shops...
View Details$499,000
Listing # 10864293
Land/Lot | For Sale
Route 243 , Racine, QC, Canada
Racine - Estrie - Agricultural land with two lot number. Almost 5 million square feet, close to ch. Maricourt. Part of the land is rented ...
View Details$499,000
Listing # 26149194
Condo/Apt. | For Sale
1239 Rue Drummond , 910 , Montréal (Ville-Marie), QC, Canada
Bedrooms: 2
Bathrooms: 1
Montréal (Ville-Marie) - Montréal -
View Details$489,000
Listing # 9980241
Condo/Apt. | For Sale
2300 Rue Tupper , 2902 , Montréal (Ville-Marie), QC, Canada
Bedrooms: 1
Bathrooms: 1
Montréal (Ville-Marie) - Montréal - Welcome to the ESTWEST project! The Penthouse with high ceilling. Very closed to Square Childern's, 2 steps to Metro ...
View Details$488,000
Listing # 28110119
Condo/Apt. | For Sale
1288 Rue St-Antoine O. , 2208 , Montréal (Ville-Marie), QC, Canada
Bedrooms: 1+1
Bathrooms: 1
Montréal (Ville-Marie) - Montréal - New 1 bedroom+den unit in the most anticipated condo tower: Tour des Canadiens 3. With a big balcony and locker. Walking...
View Details$479,000
Listing # 18518517
Condo/Apt. | For Sale
1239 Rue Drummond , 1703 , Montréal (Ville-Marie), QC, Canada
Bedrooms: 1
Bathrooms: 1
Montréal (Ville-Marie) - Montréal -
View Details$458,000
Listing # 15214103
Condo/Apt. | For Sale
1239 Rue Drummond , 1603 , Montréal (Ville-Marie), QC, Canada
Bedrooms: 1
Bathrooms: 1
Montréal (Ville-Marie) - Montréal -
View Details$449,000
Listing # 15751709
Condo/Apt. | For Sale
1211 Rue Drummond , 1908 , Montréal (Ville-Marie), QC, Canada
Bedrooms: 1
Bathrooms: 1
Montréal (Ville-Marie) - Montréal - Welcome to Drummond, a luxury project located in the heart of downtown. very equipped building with gym, pool etc. Easy ...
View Details$449,000
Listing # 17745658
Single Family | For Sale
561 Ch. de Ste-Anne-des-Lacs , Sainte-Anne-des-Lacs, QC, Canada
Bedrooms: 3+1
Bathrooms: 2
Sainte-Anne-des-Lacs - Laurentides -
View Details$439,000
Listing # 20129333
Condo/Apt. | For Sale
1625 Rue Clark , 312 , Montréal (Ville-Marie), QC, Canada
Bedrooms: 1
Bathrooms: 1
Montréal (Ville-Marie) - Montréal -
View Details$429,000
Listing # 10667564
Condo/Apt. | For Sale
2320 Rue Tupper , 1411 , Montréal (Ville-Marie), QC, Canada
Bedrooms: 1
Bathrooms: 1
Montréal (Ville-Marie) - Montréal - Wonderful condo unit located on the 14th floor with a balcony the WEST tower of the prestigious EASTWEST project. ...
View Details$429,000
Listing # 23973855
Condo/Apt. | For Sale
405 Rue de la Concorde , 315 , Montréal (Ville-Marie), QC, Canada
Bedrooms: 1
Bathrooms: 1
Montréal (Ville-Marie) - Montréal - Peterson, new project in the heart of downtown! entertainment district. You will be the first to enjoy its services, gym...
View Details$429,000
Listing # 26201192
Condo/Apt. | For Sale
3470 Rue Simpson , 712 , Montréal (Ville-Marie), QC, Canada
Bedrooms: 2
Bathrooms: 1
Montréal (Ville-Marie) - Montréal - In the heart of downtown Montreal!You can't find better location :5-10 minutes walking distance to Concordia U,Metro ...
View Details$428,000
Listing # 19710092
Condo/Apt. | For Sale
2117 Rue Tupper , 301T , Montréal (Ville-Marie), QC, Canada
Bedrooms: 1
Bathrooms: 1
Bathrooms (Partial): 1
Montréal (Ville-Marie) - Montréal - New condo with bright double windows, double height ceiling and mezzanine! Living room on 3th floor with powder room ...
View Details$419,000
Listing # 14889620
Condo/Apt. | For Sale
2020 Boul. René-Lévesque O. , 1707 , Montréal (Ville-Marie), QC, Canada
Bedrooms: 1
Bathrooms: 1
Montréal (Ville-Marie) - Montréal -
View Details$418,000
Listing # 27883611
Condo/Apt. | For Sale
1188 Av. Union , 1212 , Montréal (Ville-Marie), QC, Canada
Bedrooms: 1
Bathrooms: 1
Montréal (Ville-Marie) - Montréal - one parking is option for sale, price 50,000
View Details$399,000
Listing # 19116590
Condo/Apt. | For Sale
350 Boul. De Maisonneuve O. , 410 , Montréal (Ville-Marie), QC, Canada
Bedrooms: 1
Bathrooms: 1
Montréal (Ville-Marie) - Montréal - Louise Boheme in the heart of downtown Montreal,built in 2010,dircet access to Place des Arts Metro,5-10' walking ...
View Details$399,000 +GST/QST
Listing # 24049543
Condo/Apt. | For Sale
1160 Rue MacKay , 2310 , Montréal (Ville-Marie), QC, Canada
Bedrooms: 1
Bathrooms: 1
Montréal (Ville-Marie) - Montréal -
View Details$385,000
Listing # 9398974
Condo/Apt. | For Sale
2000 Boul. René-Lévesque O. , 1106 , Montréal (Ville-Marie), QC, Canada
Bedrooms: 1
Bathrooms: 1
Montréal (Ville-Marie) - Montréal -
View Details$379,000
Listing # 15820037
Revenue Prop. | For Sale
144 - 144A Rue Paulsen , Sainte-Agathe-des-Monts, QC, Canada
Bedrooms: 2
Bathrooms: 1
Sainte-Agathe-des-Monts - Laurentides - Nice duplex chalet located in a calm area, recent renovations have been done in 144A, easy to find the tenants, high ...
View Details$379,000
Listing # 12370883
Condo/Apt. | For Sale
1200 Rue St-Jacques , 108 , Montréal (Ville-Marie), QC, Canada
Bedrooms: 1
Bathrooms: 1
Montréal (Ville-Marie) - Montréal - ground floor with private garden in downtown Montreal,10-15' walk to Concordia U and Mcgill U,5' walk to Lucien L'allier...
View Details$372,000 +GST/QST
Listing # 25955352
Condo/Apt. | For Sale
3045 Ch. de la Chapelle , 616 , Mont-Tremblant, QC, Canada
Bathrooms: 1
Mont-Tremblant - Laurentides - Fairmont Tremblant! This beautiful condo is located at 3045 Chemin de la Chapelle, in the heart of Mont-Tremblant, ...
View Details$339,000
Listing # 26229453
Condo/Apt. | For Sale
1165 Rue Wellington , 702 , Montréal (Le Sud-Ouest), QC, Canada
Bedrooms: 1
Bathrooms: 1
Montréal (Le Sud-Ouest) - Montréal - Indulge in urban luxury at Wellington phase 3. This one bedroom condo on the 7th floor in the heart of Griffintown ...
View Details$338,000
Listing # 23658079
Condo/Apt. | For Sale
1605 Boul. du Souvenir , 118 , Laval (Laval-des-Rapides), QC, Canada
Bedrooms: 2
Bathrooms: 1
Laval (Laval-des-Rapides) - Laval -
View Details$338,000
Listing # 24016077
Condo/Apt. | For Sale
1605 Boul. du Souvenir , 123 , Laval (Laval-des-Rapides), QC, Canada
Bedrooms: 2
Bathrooms: 1
Laval (Laval-des-Rapides) - Laval -
View Details$329,000
Listing # 17466791
Condo/Apt. | For Sale
1188 Av. Union , 1003 , Montréal (Ville-Marie), QC, Canada
Bathrooms: 1
Montréal (Ville-Marie) - Montréal - Beautiful condo built in 2018 with large balcony and abundant windows with a very good location in downtown, close to ...
View Details$325,000
Listing # 10982783
Condo/Apt. | For Sale
88 Rue Charlotte , 414 , Montréal (Ville-Marie), QC, Canada
Bedrooms: 1
Bathrooms: 1
Montréal (Ville-Marie) - Montréal - Charming, well maintained 1 bedroom 1 bath condo. Located minutes from metro/bus, UQAM, Champs de Mars and Place des ...
View Details$319,000
Listing # 13980906
Condo/Apt. | For Sale
3470 Rue Simpson , 805 , Montréal (Ville-Marie), QC, Canada
Bedrooms: 1
Bathrooms: 1
Montréal (Ville-Marie) - Montréal - In the heart of downtown Montreal!You can't find better location :5-10 minutes walking distance to Concordia U,Metro ...
View Details$319,000
Listing # 25028261
Condo/Apt. | For Sale
1077 Rue St-Mathieu , 861 , Montréal (Ville-Marie), QC, Canada
Bedrooms: 1
Bathrooms: 1
Montréal (Ville-Marie) - Montréal - Best location in downtown Montreal. This condo has good size, big windows and nice view. It is near Concordia and has ...
View Details$305,000
Listing # 12296746
Condo/Apt. | For Sale
2000 Boul. René-Lévesque O. , 509 , Montréal (Ville-Marie), QC, Canada
Bathrooms: 1
Montréal (Ville-Marie) - Montréal - Great location in downtown. You will not find the better! Close to all services: subway, bus, University of Concordia, ...
View Details$279,000
Listing # 28373431
Condo/Apt. | For Sale
9267 Boul. LaSalle , 9 , Montréal (LaSalle), QC, Canada
Bedrooms: 0+2
Bathrooms: 1
Montréal (LaSalle) - Montréal - Corner unit very bright, view overlooking the river. Large 4 1/2 with kitchen, dining room and open living room, large ...
View Details$269,000 +GST/QST
Listing # 10491475
Com./Ind./Block | For Sale
5680 Boul. Robert-Bourassa , Laval (Duvernay), QC, Canada
Laval (Duvernay) - Laval - First and same owner since Oct. 2014, very stable business with the sale increases every year.
View Details$249,000 +GST/QST
Listing # 25289444
Com./Ind./Block | For Sale
160 Rue Ste-Anne , Sainte-Anne-de-Bellevue, QC, Canada
Sainte-Anne-de-Bellevue - Montréal - Well established sea-food restaurant with a large seating capacity. Excellent location on the boardwalk in ...
View Details$249,000
Listing # 16939761
Condo/Apt. | For Sale
3480 Rue Simpson , 809 , Montréal (Ville-Marie), QC, Canada
Bathrooms: 1
Montréal (Ville-Marie) - Montréal - In the heart of downtown Montreal!You can't find better location :5-10 minutes walking distance to Concordia U, McGill U...
View Details$229,000 +GST/QST
Listing # 22987189
Com./Ind./Block | For Sale
3899 Rue de Verdun , Montréal (Verdun/Île-des-Soeurs), QC, Canada
Montréal (Verdun/Île-des-Soeurs) - Montréal - Great location in residential area. Close to all facilities: Verdun Metro, day care, Shopping mall etc. The annual ...
View Details$159,000
Listing # 25048739
Single Family | For Sale
332 Ch. des Habitations-des-Monts , Saint-Sauveur, QC, Canada
Bedrooms: 2
Bathrooms: 1
Saint-Sauveur - Laurentides - Ski-in ski-out! Ideal for skiers and lovers of the Laurentians. Surrounded by a multitude of activities, tennis court ...
View Details$75,000 +GST/QST
Listing # 19836750
Com./Ind./Block | For Sale
383 Rue St-Jacques , C123 , Montréal (Ville-Marie), QC, Canada
Montréal (Ville-Marie) - Montréal - The store is a famous Belgian chocolate brand chain store with no franchise fee. It is located at the entrance of the ...
View Details$59,000
Listing # 14022439
Land/Lot | For Sale
1190P Rue MacKay , Montréal (Ville-Marie), QC, Canada
Montréal (Ville-Marie) - Montréal - parking spot(SS2-1) located in a luxury building (golden square mile) in the heart of downtown. The parking is on 1190 ...
View Details$59,000
Listing # 10296228
Land/Lot | For Sale
350GA Boul. De Maisonneuve O. , Montréal (Ville-Marie), QC, Canada
Montréal (Ville-Marie) - Montréal - parking spot(#192) located in a luxury building in the heart of downtown. The parking is on 350 Boul. de Maisonneuve O ...
View Details$4,500.00 Monthly
Listing # 26091316
Condo/Apt. | For Lease
405 Rue de la Concorde , 3404 , Montréal (Ville-Marie), QC, Canada
Bedrooms: 3
Bathrooms: 2
Bathrooms (Partial): 1
Montréal (Ville-Marie) - Montréal - The Peterson, a new project in the heart of downtown! Show neighborhood. You will be the first who benefits from its ...
View Details$4,100.00 Monthly
Listing # 20919559
Condo/Apt. | For Lease
1288 Rue St-Antoine O. , TH12 , Montréal (Ville-Marie), QC, Canada
Bedrooms: 3
Bathrooms: 2
Montréal (Ville-Marie) - Montréal - Beautiful and bright 3 bedroom two-storey townhome in the brand new Tour des Canadiens 3 tower. Private access from the ...
View Details$3,500.00 Monthly
Listing # 24975065
Single Family | For Lease
116 Ch. des Topazes , Saint-Sauveur, QC, Canada
Bedrooms: 4
Bathrooms: 2
Bathrooms (Partial): 1
Saint-Sauveur - Laurentides - Huge size bungalow located in a peaceful neighborhood which offers you 4 bright and good size bedrooms plus 2 full ...
View Details$3,200.00 Monthly
Listing # 21109092
Single Family | For Lease
1434 Rue de l'Everest , Montréal (Saint-Laurent), QC, Canada
Bedrooms: 3
Bathrooms: 1
Bathrooms (Partial): 1
Montréal (Saint-Laurent) - Montréal - This charming town house offers you 4 floors. Upon your arrival, you will be charmed by its beautiful wall color and ...
View Details$2,999.00 Monthly
Listing # 18055895
Condo/Apt. | For Lease
1288 Av. des Canadiens-de-Montréal , 2601 , Montréal (Ville-Marie), QC, Canada
Bedrooms: 2
Bathrooms: 2
Montréal (Ville-Marie) - Montréal - Fully furniture. TDC 1, Show neighborhood. You will be the one who benefits from its services, gym, terrace etc. A ...
View Details$2,900.00 Monthly
Listing # 27467142
Condo/Apt. | For Lease
1450 Boul. René-Lévesque O. , 2712 , Montréal (Ville-Marie), QC, Canada
Bedrooms: 2
Bathrooms: 2
Montréal (Ville-Marie) - Montréal - Luxury unit in YUL's new project. Great location, nothing to say! 2 steps to metro, university, a lot of boutique, ...
View Details$2,890.00 Monthly
Listing # 27222068
Single Family | For Lease
7160 Rue Marisa , Brossard, QC, Canada
Bedrooms: 3+1
Bathrooms: 2
Brossard - Montérégie - Charming house bungalow in a very good area of Brossard. Ideal home and convenient for large family. Occupancy right now
View Details$2,600.00 Monthly
Listing # 22594387
Condo/Apt. | For Lease
1288 Rue St-Antoine O. , 612 , Montréal (Ville-Marie), QC, Canada
Bedrooms: 2
Bathrooms: 2
Montréal (Ville-Marie) - Montréal - Beautiful two bedroom, two bathroom condo in the Tour des Canadiens 3 tower. Well laid out unit with open concept ...
View Details$2,600.00 Monthly
Listing # 28516816
Condo/Apt. | For Lease
350 Boul. De Maisonneuve O. , 407 , Montréal (Ville-Marie), QC, Canada
Bedrooms: 2
Bathrooms: 1
Bathrooms (Partial): 1
Montréal (Ville-Marie) - Montréal - In the heart of downtown Montreal!Brand new building,high quality and Europe style!Access directly to Place Des Arts ...
View Details$2,450.00 Monthly
Listing # 24370402
Condo/Apt. | For Lease
1188 Rue St-Antoine O. , 518 , Montréal (Ville-Marie), QC, Canada
Bedrooms: 1
Bathrooms: 1
Montréal (Ville-Marie) - Montréal - Beautiful one bedroom / one bathroom condo in the Tour des Canadiens 2 tower. High ceilings. Large entrance closet ...
View Details$2,350.00 Monthly
Listing # 22213640
Condo/Apt. | For Lease
3470 Rue Simpson , 712 , Montréal (Ville-Marie), QC, Canada
Bedrooms: 2
Bathrooms: 1
Montréal (Ville-Marie) - Montréal - In the heart of downtown Montreal!You can't find better location :5-10 minutes walking distance to Concordia U,Metro ...
View Details$2,350.00 Monthly
Listing # 23312145
Condo/Apt. | For Lease
1280 Rue St-Jacques , 1402 , Montréal (Ville-Marie), QC, Canada
Bedrooms: 2
Bathrooms: 1
Montréal (Ville-Marie) - Montréal - 14th F corner unit with panoramic view in downtown,10-15' walk to Concordia U,Mcgill U,5' walk to Lucien L'allier Metro,...
View Details$2,290.00 Monthly
Listing # 26232143
Condo/Apt. | For Lease
1160 Rue MacKay , 2305 , Montréal (Ville-Marie), QC, Canada
Bedrooms: 2
Bathrooms: 1
Montréal (Ville-Marie) - Montréal -
View Details$2,200.00 Monthly
Listing # 9099868
Condo/Apt. | For Lease
1265 Rue Lambert-Closse , 1011 , Montréal (Ville-Marie), QC, Canada
Bedrooms: 2
Bathrooms: 1
Montréal (Ville-Marie) - Montréal - Located in Shaughnessy Village, S sur le Square offers stunning city views, the downtown skyline to the east and the ...
View Details$1,975.00 Monthly
Listing # 28807268
Condo/Apt. | For Lease
1188 Rue St-Antoine O. , 2212 , Montréal (Ville-Marie), QC, Canada
Bedrooms: 1
Bathrooms: 1
Montréal (Ville-Marie) - Montréal - ONLY FOR short term rental until July 31st 2022! Almost brand new 1 bedroom+office unit in the most anticipated condo ...
View Details$1,900.00 Monthly
Listing # 27956308
Condo/Apt. | For Lease
1288 Rue St-Antoine O. , 609 , Montréal (Ville-Marie), QC, Canada
Bedrooms: 1
Bathrooms: 1
Montréal (Ville-Marie) - Montréal - New 1 bedroom plus a Den unit in the most anticipated condo tower: Tour des Canadiens 3. With a big balcony. Walking ...
View Details$1,780.00 Monthly
Listing # 11333535
Condo/Apt. | For Lease
2117 Rue Tupper , 301T , Montréal (Ville-Marie), QC, Canada
Bedrooms: 1
Bathrooms: 1
Bathrooms (Partial): 1
Montréal (Ville-Marie) - Montréal - New condo with bright double windows, double height ceiling and mezzanine! Living room on 3th floor with powder room ...
View Details$1,750.00 Monthly
Listing # 26237377
Condo/Apt. | For Lease
630 Rue William , 129 , Montréal (Ville-Marie), QC, Canada
Bedrooms: 1
Bathrooms: 1
Montréal (Ville-Marie) - Montréal - Condo fully furnished, load all inclusive! sunny condo in downtown MTL. Very near the waterfront. 10 minutes to the Old ...
View Details$1,600.00 Monthly
Listing # 9223108
Condo/Apt. | For Lease
1235 Rue Bishop , 901 , Montréal (Ville-Marie), QC, Canada
Bedrooms: 1
Bathrooms: 1
Montréal (Ville-Marie) - Montréal - Best location!! Very high quality condo, quartz tops, AC, stainless steel appliances, concrete ceilings! 1min walk to ...
View Details$1,590.00 Monthly
Listing # 20652650
Condo/Apt. | For Lease
1165 Rue Wellington , 702 , Montréal (Le Sud-Ouest), QC, Canada
Bedrooms: 1
Bathrooms: 1
Montréal (Le Sud-Ouest) - Montréal - Indulge in urban luxury at Wellington phase 3. This one bedroom condo on the 7th floor in the heart of Griffintown ...
View Details$1,500.00 Monthly
Listing # 19115532
Condo/Apt. | For Lease
1188 Rue St-Antoine O. , 3111 , Montréal (Ville-Marie), QC, Canada
Bathrooms: 1
Montréal (Ville-Marie) - Montréal -
View Details$1,500.00 Monthly
Listing # 22936806
Condo/Apt. | For Lease
1210 Rue Jeanne-Mance , 4508 , Montréal (Ville-Marie), QC, Canada
Bathrooms: 1
Montréal (Ville-Marie) - Montréal -
View Details$1,300.00 Monthly
Listing # 23696694
Condo/Apt. | For Lease
3300 Boul. Cavendish , 305 , Montréal (Côte-des-Neiges/Notre-Dame-de-Grâce), QC, Canada
Bathrooms: 1
Montréal (Côte-des-Neiges/Notre-Dame-de-Grâce) - Montréal - Huge size open concept studio, brings you lot of nature light, separate shower in bathroom, brand new furniture, private...
View Details$24.00 Annual / Square Feet
Listing # 12602349
Com./Ind./Block | For Lease
5831 Ch. de la Côte-des-Neiges , Montréal (Côte-des-Neiges/Notre-Dame-de-Grâce), QC, Canada
Montréal (Côte-des-Neiges/Notre-Dame-de-Grâce) - Montréal - Excellent location, located in the commercial street of Côte des Neiges. Commercial condo built in 2004, large area, ...
View Details

