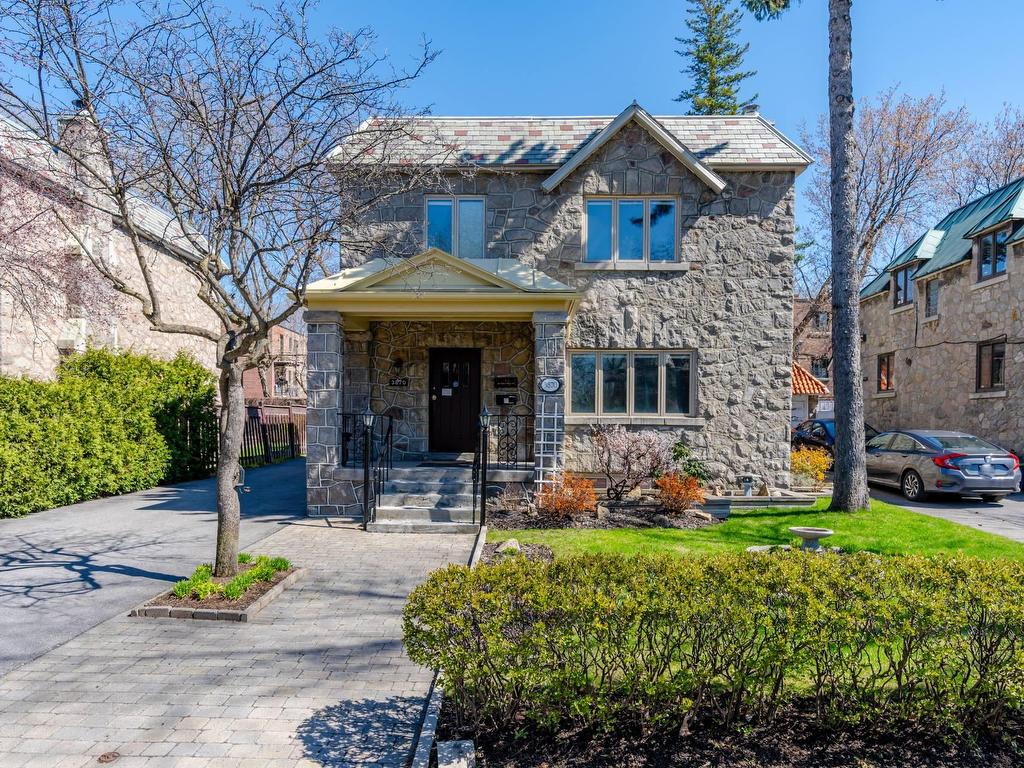待出售
$1,200,000
+GST/QST
3870
Av. Van Horne
,
Montréal (Côte-des-Neiges/Notre-Dame-de-Grâce),
QC
H3S1R9
Detached
3 Beds
1 Baths
2 Partial Bath
#17236512
