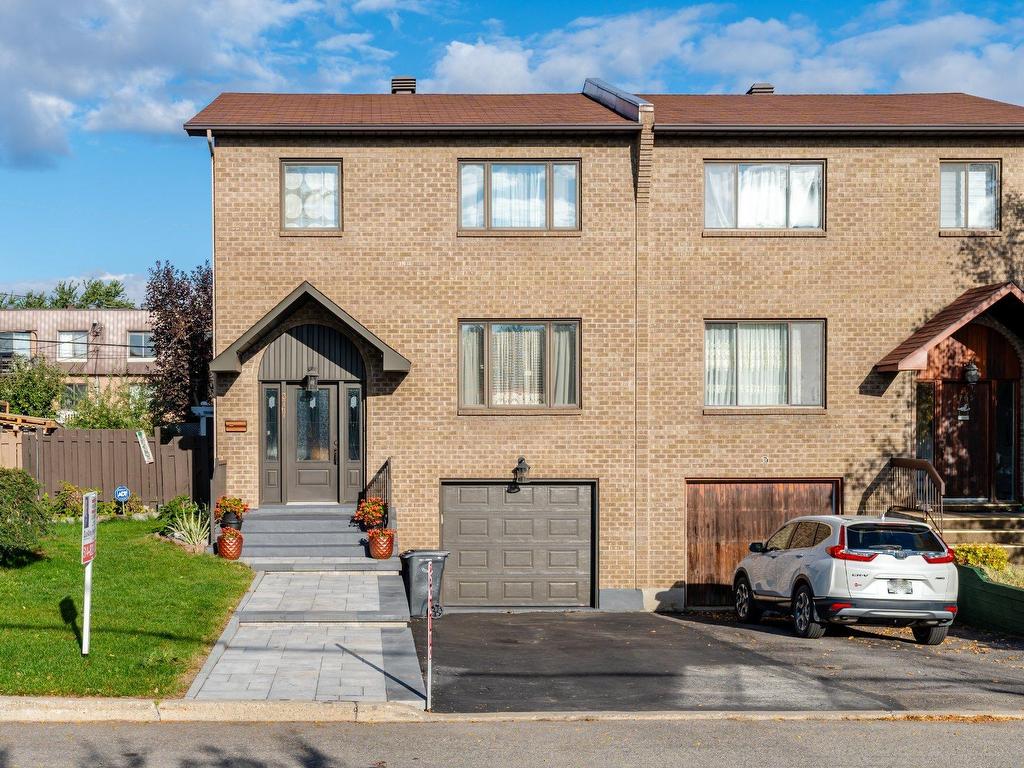3767
Rue Julie
,
Laval (Fabreville),
QC
H7P5H6
Semi-detached
3 Beds
2 Baths
1 Partial Bath
#25764656
