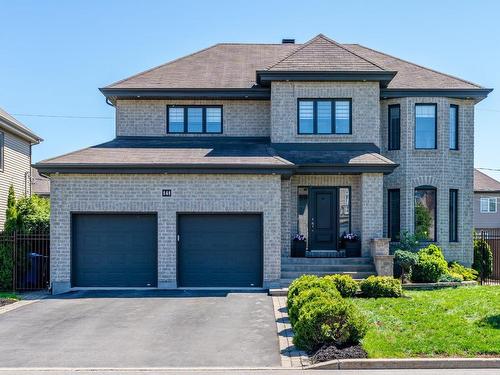








电话: 514.303.3303
传真:
514.739.6396
手机: 514.833.1993

6971
Ch. Côte-de-Liesse, #C
Montréal (St-Laurent),
QC
H4T1Z3
| Neighbourhood: | Vaudreuil Est |
| 建筑风格: | Detached |
| 基地评估: | $188,200.00 |
| 建筑评估: | $525,400.00 |
| 总评估: | $713,600.00 |
| Assessment Year: | 2023 |
| 市政税: | $5,195.00 |
| 学校税: | $612.00 |
| 年度税额: | $5,807.00 (2023) |
| 基地空地: | 18.2 米 |
| 基地深度: | 31.5 米 |
| 基地规格: | 573.3 平方米 |
| 停车位数量: | 2 |
| 房屋面积(大致): | 280.8 平方米 |
| Built in: | 2009 |
| 卧室: | 4+1 |
| 浴室(总计): | 3 |
| 半浴室: | 1 |
| 分区: | RESI |
| Heating System: | Electric baseboard units |
| Water Supply: | Municipality |
| Heating Energy: | Electricity |
| Garage: | Heated , Double width or more , Built-in |
| Pool: | Heated , Inground |
| Bathroom: | Ensuite bathroom , Separate shower |
| Basement: | 6 feet and more , Finished basement |
| Parking: | Garage |
| Sewage System: | Municipality |