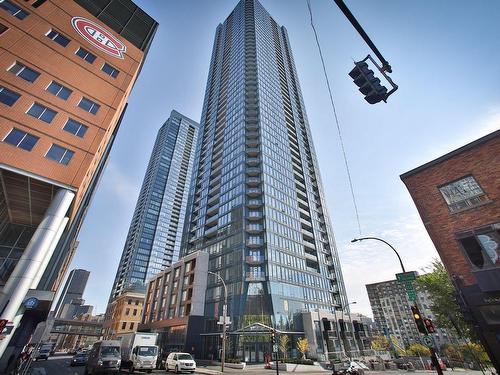



Zuo Xing Ye, Chartered Real Estate Broker | Patrick Regan, Broker




Zuo Xing Ye, Chartered Real Estate Broker | Patrick Regan, Broker

Phone: 514.303.3303
Fax:
514.739.6396
Mobile: 514.833.1993

6971
Ch. Côte-de-Liesse, #C
Montréal (St-Laurent),
QC
H4T1Z3
| Neighbourhood: | Centre |
| Building Style: | Attached |
| No. of Parking Spaces: | 1 |
| Floor Space (approx): | 89.2 Square Metres |
| Built in: | 2021 |
| Bedrooms: | 3 |
| Bathrooms (Total): | 2 |
| Zoning: | RESI |
| Heating System: | Electric baseboard units |
| Water Supply: | Municipality |
| Heating Energy: | Electricity |
| Equipment/Services: | Central air conditioning , Fire detector , Sprinklers |
| Garage: | Single width |
| Pool: | Indoor |
| Proximity: | Highway , Hospital , Metro , Park , Bicycle path , Commuter train , Public transportation , University |
| Parking: | Garage |
| Sewage System: | Municipality |