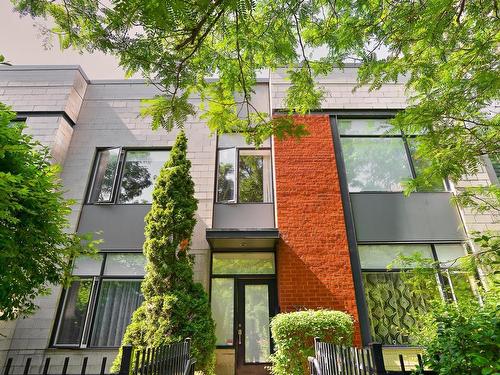








Phone: 514.303.3303
Fax:
514.739.6396
Mobile: 514.833.1993

6971
Ch. Côte-de-Liesse, #C
Montréal (St-Laurent),
QC
H4T1Z3
| Neighbourhood: | Centre |
| Building Style: | Attached |
| Lot Assessment: | $452,700.00 |
| Building Assessment: | $565,300.00 |
| Total Assessment: | $1,018,000.00 |
| Assessment Year: | 2024 |
| Municipal Tax: | $6,171.00 |
| School Tax: | $791.00 |
| Annual Tax Amount: | $6,962.00 (2024) |
| Building Width: | 10.24 Metre |
| Building Depth: | 5.66 Metre |
| No. of Parking Spaces: | 1 |
| Floor Space (approx): | 1520.94 Square Feet |
| Built in: | 2007 |
| Bedrooms: | 2+1 |
| Bathrooms (Total): | 1 |
| Bathrooms (Partial): | 1 |
| Zoning: | RESI |
| Heating System: | Electric baseboard units |
| Water Supply: | Municipality |
| Heating Energy: | Electricity |
| Windows: | PVC |
| Garage: | Single width |
| Proximity: | Highway , CEGEP , Daycare centre , Hospital , Metro , Park , Elementary school , Commuter train |
| Parking: | Garage |
| Sewage System: | Municipality |
| Window Type: | Casement |
| Common expenses : | $5,016.00 |