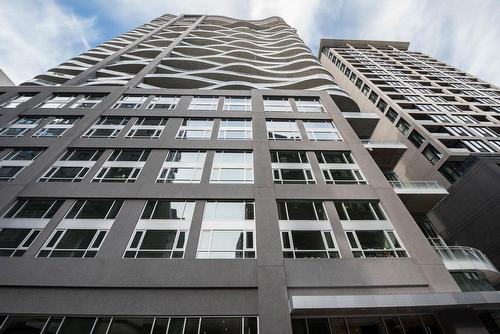








Phone: 514.303.3303
Fax:
514.739.6396
Mobile: 514.833.1993

6971
Ch. Côte-de-Liesse, #C
Montréal (St-Laurent),
QC
H4T1Z3
| Neighbourhood: | Centre |
| Building Style: | Attached |
| Floor Space (approx): | 666.0 Square Feet |
| Built in: | 2016 |
| Bedrooms: | 1 |
| Bathrooms (Total): | 1 |
| Zoning: | RESI |
| Animal types: | No pets allowed |
| Heating System: | Electric baseboard units |
| Building amenity and common areas: | Elevator , Laundry room |
| Water Supply: | Municipality |
| Heating Energy: | Electricity |
| Equipment/Services: | Central air conditioning , Sprinklers , Sauna |
| Windows: | Aluminum |
| Proximity: | Highway , CEGEP , Metro , Bicycle path , Elementary school , Commuter train , Public transportation , University |
| Sewage System: | Municipality |
| View: | View of the mountain , Panoramic , View of the city |