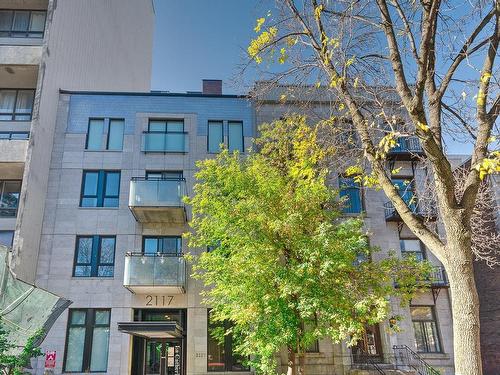








Phone: 514.303.3303
Fax:
514.739.6396
Mobile: 514.833.1993

6971
Ch. Côte-de-Liesse, #C
Montréal (St-Laurent),
QC
H4T1Z3
| Neighbourhood: | Centre Ouest |
| Building Style: | Semi-detached |
| Condo Fees: | $473.00 Monthly |
| Lot Assessment: | $84,000.00 |
| Building Assessment: | $335,100.00 |
| Total Assessment: | $419,100.00 |
| Assessment Year: | 2024 |
| Municipal Tax: | $2,702.00 |
| School Tax: | $359.00 |
| Annual Tax Amount: | $3,061.00 (2024) |
| Floor Space (approx): | 62.7 Square Metres |
| Built in: | 2017 |
| Bedrooms: | 1 |
| Bathrooms (Total): | 1 |
| Bathrooms (Partial): | 1 |
| Zoning: | RESI |
| Water Supply: | Municipality |
| Equipment/Services: | Wall-mounted air conditioning , Air exchange system , Intercom |
| Pool: | Inground |
| Proximity: | Highway , CEGEP , Daycare centre , Hospital , Park , Bicycle path , Elementary school , High school , Public transportation , University |
| Sewage System: | Municipality |