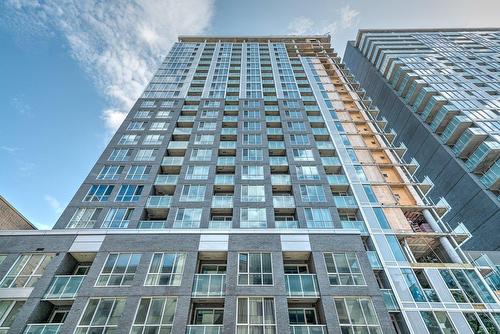








Phone: 514.303.3303
Fax:
514.739.6396
Mobile: 514.833.1993

6971
Ch. Côte-de-Liesse, #C
Montréal (St-Laurent),
QC
H4T1Z3
| Neighbourhood: | Mille Carré Doré |
| Building Style: | Attached |
| Condo Fees: | $637.00 Monthly |
| Lot Assessment: | $119,000.00 |
| Building Assessment: | $627,900.00 |
| Total Assessment: | $746,900.00 |
| Assessment Year: | 2025 |
| Municipal Tax: | $4,652.00 |
| School Tax: | $608.00 |
| Annual Tax Amount: | $5,260.00 (2025) |
| No. of Parking Spaces: | 1 |
| Floor Space (approx): | 59.7 Square Metres |
| Built in: | 2020 |
| Bedrooms: | 2 |
| Bathrooms (Total): | 1 |
| Zoning: | RESI |
| Heating System: | Electric baseboard units |
| Building amenity and common areas: | Common areas , Elevator , Fitness room , Outdoor pool , Indoor storage space , Sauna |
| Water Supply: | Municipality |
| Heating Energy: | Electricity |
| Equipment/Services: | Air exchange system , Intercom |
| Garage: | Heated , Built-in , Single width |
| Pool: | Inground |
| Proximity: | CEGEP , Daycare centre , Hospital , Metro , Park , Bicycle path , Elementary school , High school , Public transportation , University |
| Parking: | Garage |
| Sewage System: | Municipality |
| View: | View of the city |