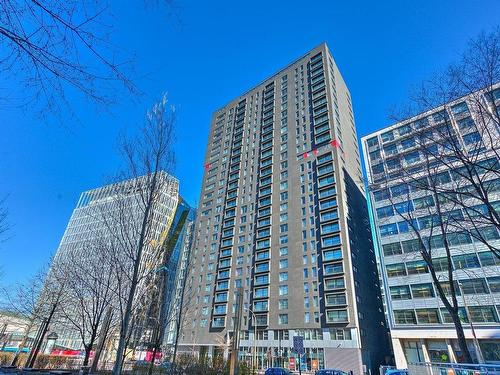








Phone: 514.303.3303
Fax:
514.739.6396
Mobile: 514.833.1993

6971
Ch. Côte-de-Liesse, #C
Montréal (St-Laurent),
QC
H4T1Z3
| Neighbourhood: | Centre |
| Building Style: | Attached |
| Condo Fees: | $623.00 Monthly |
| Lot Assessment: | $63,700.00 |
| Building Assessment: | $554,100.00 |
| Total Assessment: | $617,800.00 |
| Assessment Year: | 2024 |
| Municipal Tax: | $4,006.00 |
| School Tax: | $547.00 |
| Annual Tax Amount: | $4,553.00 (2024) |
| No. of Parking Spaces: | 1 |
| Floor Space (approx): | 89.0 Square Metres |
| Built in: | 2010 |
| Bedrooms: | 2 |
| Bathrooms (Total): | 1 |
| Zoning: | RESI |
| Driveway: | Concrete |
| Kitchen Cabinets: | Wood |
| Heating System: | Forced air |
| Water Supply: | Municipality |
| Heating Energy: | Electricity |
| Equipment/Services: | Central air conditioning , Electric garage door opener |
| Windows: | Aluminum |
| Garage: | Heated , Built-in |
| Distinctive Features: | Street corner |
| Pool: | Heated , Indoor |
| Proximity: | Highway , Hospital , Metro , Park , Public transportation , University |
| Siding: | Concrete |
| Parking: | Garage |
| Sewage System: | Municipality |
| Window Type: | Tilt and turn |
| Topography: | Flat |
| View: | Panoramic , View of the city |