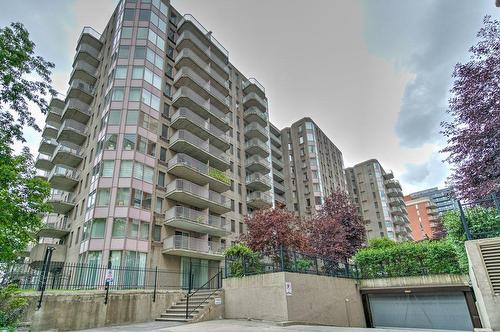








Phone: 514.303.3303
Fax:
514.739.6396
Mobile: 514.833.1993

6971
Ch. Côte-de-Liesse, #C
Montréal (St-Laurent),
QC
H4T1Z3
| Neighbourhood: | Centre Ouest |
| Building Style: | Attached |
| Municipal Tax: | $0.00 |
| School Tax: | $0.00 |
| Annual Tax Amount: | $0.00 |
| Floor Space (approx): | 89.1 Square Metres |
| Built in: | 1988 |
| Bedrooms: | 1+1 |
| Bathrooms (Total): | 1 |
| Zoning: | RESI |
| Animal types: | Pets allowed |
| Kitchen Cabinets: | Wood |
| Heating System: | Convection baseboards |
| Water Supply: | Municipality |
| Heating Energy: | Electricity |
| Pool: | Inground |
| Proximity: | Highway , CEGEP , Daycare centre , Hospital , Metro , Park , Bicycle path , Elementary school , High school , Public transportation |
| Renovations: | Kitchen , Floor |
| Siding: | Aluminum , Concrete |
| Bathroom: | Jacuzzi bathtub |
| Sewage System: | Municipality |
| Window Type: | Sliding , French door |
| Roofing: | Asphalt and gravel |
| View: | View of the water , Panoramic , View of the city |