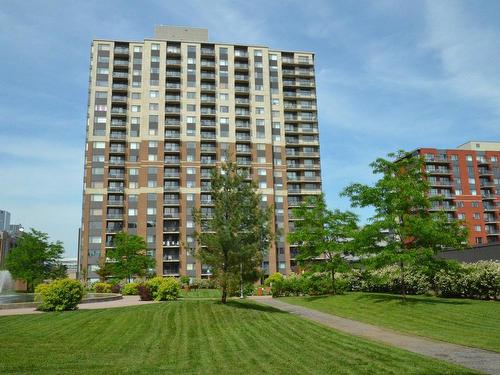








Phone: 514.303.3303
Fax:
514.739.6396
Mobile: 514.833.1993

6971
Ch. Côte-de-Liesse, #C
Montréal (St-Laurent),
QC
H4T1Z3
| Neighbourhood: | Centre |
| Building Style: | Semi-detached |
| Condo Fees: | $379.00 Monthly |
| Lot Assessment: | $82,100.00 |
| Building Assessment: | $441,500.00 |
| Total Assessment: | $523,600.00 |
| Assessment Year: | 2024 |
| Municipal Tax: | $3,288.00 |
| School Tax: | $429.00 |
| Annual Tax Amount: | $3,717.00 (2024) |
| No. of Parking Spaces: | 1 |
| Floor Space (approx): | 976.0 Square Feet |
| Built in: | 2007 |
| Bedrooms: | 2+1 |
| Bathrooms (Total): | 1 |
| Zoning: | RESI |
| Heating System: | Electric baseboard units |
| Water Supply: | Municipality |
| Heating Energy: | Electricity |
| Windows: | PVC |
| Garage: | Heated , Built-in |
| Pool: | Heated , Indoor |
| Proximity: | Highway , Metro , Commuter train , Public transportation , University |
| Siding: | Concrete , Brick |
| Bathroom: | Ensuite bathroom |
| Parking: | Garage |
| Sewage System: | Municipality |
| Lot: | Landscaped |
| View: | View of the city |