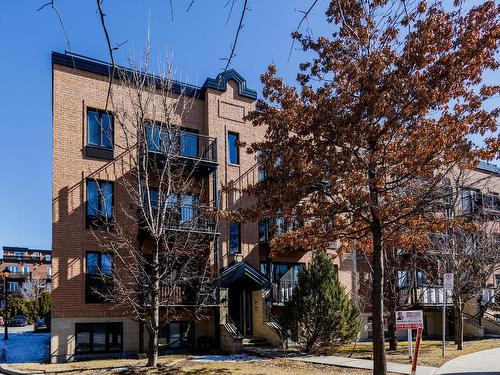








Phone: 514.303.3303
Fax:
514.739.6396
Mobile: 514.833.1993

6971
Ch. Côte-de-Liesse, #C
Montréal (St-Laurent),
QC
H4T1Z3
| Neighbourhood: | Verdun |
| Building Style: | Semi-detached |
| Condo Fees: | $227.00 Monthly |
| Lot Assessment: | $73,300.00 |
| Building Assessment: | $262,600.00 |
| Total Assessment: | $335,900.00 |
| Assessment Year: | 2025 |
| Municipal Tax: | $2,166.00 |
| School Tax: | $252.00 |
| Annual Tax Amount: | $2,418.00 (2025) |
| No. of Parking Spaces: | 1 |
| Floor Space (approx): | 54.9 Square Metres |
| Built in: | 2010 |
| Bathrooms (Total): | 1 |
| Zoning: | RESI |
| Driveway: | Asphalt |
| Heating System: | Electric baseboard units |
| Water Supply: | Municipality |
| Heating Energy: | Electricity |
| Proximity: | Highway , CEGEP , Daycare centre , Hospital , Metro , Park , Bicycle path , Elementary school , High school , Public transportation , University |
| Parking: | Driveway |
| Sewage System: | Municipality |