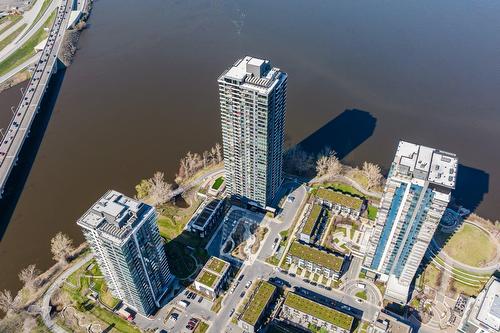








Phone: 514.303.3303
Fax:
514.739.6396
Mobile: 514.833.1993

6971
Ch. Côte-de-Liesse, #C
Montréal (St-Laurent),
QC
H4T1Z3
| Neighbourhood: | Île-des-Soeurs |
| Building Style: | Detached |
| No. of Parking Spaces: | 2 |
| Floor Space (approx): | 86.6 Square Metres |
| Water Body Name: | River Saint Laurant |
| Built in: | 2014 |
| Bedrooms: | 2 |
| Bathrooms (Total): | 2 |
| Zoning: | RESI |
| Heating System: | Electric baseboard units |
| Building amenity and common areas: | Elevator , Indoor pool , Indoor storage space , Sauna , Hot tub/Spa |
| Water Supply: | Municipality |
| Heating Energy: | Electricity |
| Equipment/Services: | Central air conditioning , Air exchange system , Sprinklers , Intercom , Electric garage door opener , Sauna |
| Garage: | Heated , Built-in , Tandem |
| Pool: | Heated , Inground , Indoor |
| Proximity: | Highway , Daycare centre , Park , Bicycle path , Elementary school , Public transportation |
| Siding: | Concrete |
| Parking: | Garage |
| Sewage System: | Municipality |
| Window Type: | Casement |
| Roofing: | Asphalt and gravel |
| Topography: | Flat |