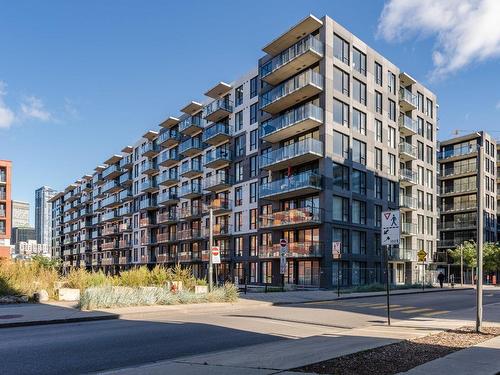








Phone: 514.303.3303
Fax:
514.739.6396
Mobile: 514.833.1993

6971
Ch. Côte-de-Liesse, #C
Montréal (St-Laurent),
QC
H4T1Z3
| Neighbourhood: | Griffintown |
| Building Style: | Detached |
| No. of Parking Spaces: | 1 |
| Floor Space (approx): | 54.0 Square Metres |
| Built in: | 2022 |
| Bedrooms: | 1 |
| Bathrooms (Total): | 1 |
| Zoning: | RESI |
| Kitchen Cabinets: | Laminate |
| Heating System: | Electric baseboard units |
| Water Supply: | Municipality |
| Heating Energy: | Electricity |
| Equipment/Services: | Wall-mounted air conditioning |
| Windows: | PVC |
| Pool: | Heated , Inground |
| Proximity: | Highway , CEGEP , Daycare centre , Park , Bicycle path , Elementary school , Commuter train , Public transportation |
| Cadastre - Parking: | Garage |
| Parking: | Garage |
| Sewage System: | Municipality |
| Window Type: | Casement |
| View: | View of the city |