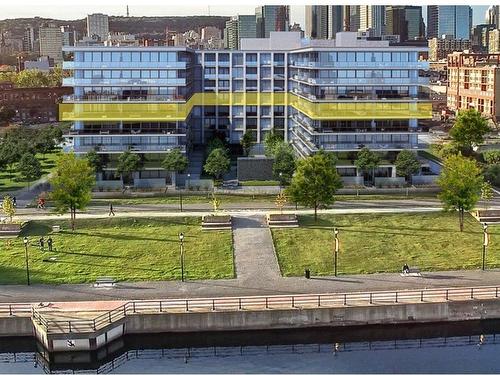








Phone: 514.303.3303
Fax:
514.739.6396
Mobile: 514.833.1993

6971
Ch. Côte-de-Liesse, #C
Montréal (St-Laurent),
QC
H4T1Z3
| Neighbourhood: | Griffintown |
| Building Style: | Detached |
| Condo Fees: | $328.00 Monthly |
| Lot Assessment: | $79,800.00 |
| Building Assessment: | $425,600.00 |
| Total Assessment: | $505,400.00 |
| Assessment Year: | 2024 |
| Municipal Tax: | $3,284.00 |
| School Tax: | $426.00 |
| Annual Tax Amount: | $3,710.00 (2024) |
| No. of Parking Spaces: | 1 |
| Floor Space (approx): | 50.7 Square Metres |
| Waterfront: | Yes |
| Water Body Name: | Canal Lachine |
| Built in: | 2021 |
| Bedrooms: | 1 |
| Bathrooms (Total): | 1 |
| Zoning: | RESI |
| Water (access): | Waterfront |
| Heating System: | Electric baseboard units |
| Water Supply: | Municipality |
| Heating Energy: | Electricity |
| Parking: | Garage |
| Sewage System: | Municipality |