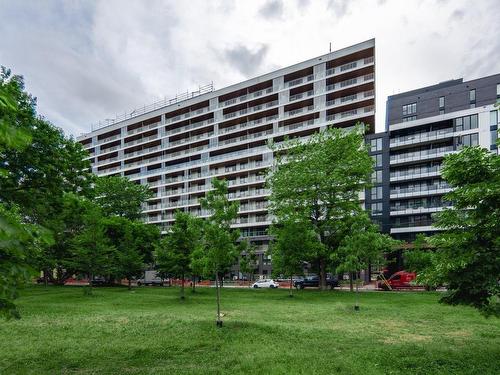








Phone: 514.303.3303
Fax:
514.739.6396
Mobile: 514.833.1993

6971
Ch. Côte-de-Liesse, #C
Montréal (St-Laurent),
QC
H4T1Z3
| Neighbourhood: | Griffintown |
| Building Style: | Detached |
| Condo Fees: | $245.00 Monthly |
| Lot Assessment: | $52,700.00 |
| Building Assessment: | $333,100.00 |
| Total Assessment: | $385,800.00 |
| Assessment Year: | 2024 |
| Municipal Tax: | $2,397.00 |
| School Tax: | $269.00 |
| Annual Tax Amount: | $2,666.00 (2024) |
| Floor Space (approx): | 48.9 Square Metres |
| Built in: | 2020 |
| Bedrooms: | 1 |
| Bathrooms (Total): | 1 |
| Zoning: | RESI |
| Water Supply: | Municipality |
| Heating Energy: | Electricity |
| Equipment/Services: | Sauna |
| Pool: | Inground |
| Proximity: | Highway , Bicycle path , Elementary school , Public transportation |
| Sewage System: | Municipality |