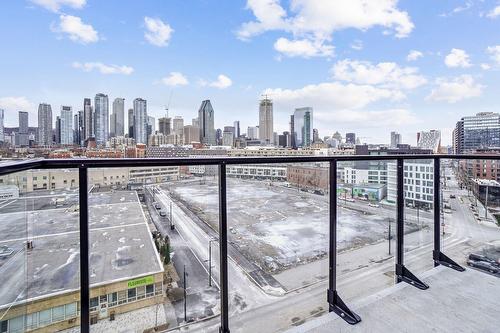



Zuo Xing Ye, Chartered Real Estate Broker | Patrick Regan, Residential Real Estate Broker




Zuo Xing Ye, Chartered Real Estate Broker | Patrick Regan, Residential Real Estate Broker

Phone: 514.303.3303
Fax:
514.739.6396
Mobile: 514.833.1993

6971
Ch. Côte-de-Liesse, #C
Montréal (St-Laurent),
QC
H4T1Z3
| Neighbourhood: | Griffintown |
| Building Style: | Detached |
| Condo Fees: | $215.00 Monthly |
| Lot Assessment: | $101,200.00 |
| Building Assessment: | $395,000.00 |
| Total Assessment: | $496,200.00 |
| Assessment Year: | 2025 |
| Municipal Tax: | $2,156.00 |
| School Tax: | $0.00 |
| Annual Tax Amount: | $2,156.00 (2025) |
| No. of Parking Spaces: | 1 |
| Floor Space (approx): | 55.4 Square Metres |
| Built in: | 2024 |
| Bedrooms: | 1 |
| Bathrooms (Total): | 1 |
| Zoning: | RESI |
| Building amenity and common areas: | Common areas , Elevator , Balcony/terrace , Garbage chute , Fitness room , Outdoor pool , Roof terrace |
| Water Supply: | Municipality |
| Heating Energy: | Electricity |
| Equipment/Services: | Private balcony , Wall-mounted air conditioning , Intercom , Electric garage door opener , Inside storage |
| Pool: | Heated , Indoor |
| Proximity: | Highway , CEGEP , Daycare centre , Hospital , Park , Bicycle path , Elementary school , High school , Public transportation , University |
| Parking: | Garage |
| Sewage System: | Municipality |
| Topography: | Flat |