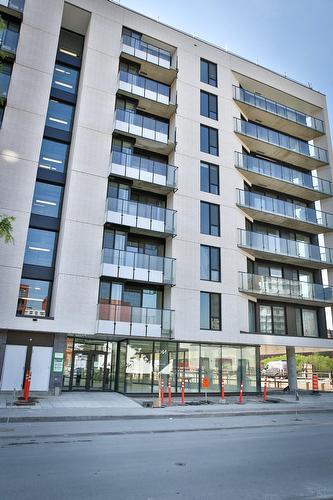



Zuo Xing Ye, Chartered Real Estate Broker | Patrick Regan, Residential Real Estate Broker




Zuo Xing Ye, Chartered Real Estate Broker | Patrick Regan, Residential Real Estate Broker

Phone: 514.303.3303
Fax:
514.739.6396
Mobile: 514.833.1993

6971
Ch. Côte-de-Liesse, #C
Montréal (St-Laurent),
QC
H4T1Z3
| Neighbourhood: | Griffintown |
| Building Style: | Attached |
| Building Width: | 8.2 Feet |
| Building Depth: | 29.0 Feet |
| Floor Space (approx): | 298.0 Square Feet |
| Built in: | 2020 |
| Bathrooms (Total): | 1 |
| Zoning: | RESI |
| Heating System: | Electric baseboard units |
| Water Supply: | Municipality |
| Heating Energy: | Electricity |
| Equipment/Services: | Wall-mounted air conditioning |
| Pool: | Inground |
| Proximity: | Highway , Metro , Park , Bicycle path , Commuter train , Public transportation , University |
| Sewage System: | Municipality |