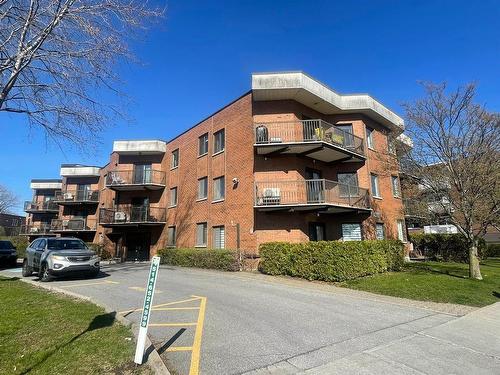








Phone: 514.303.3303
Fax:
514.739.6396
Mobile: 514.833.1993

6971
Ch. Côte-de-Liesse, #C
Montréal (St-Laurent),
QC
H4T1Z3
| Building Style: | Semi-detached |
| Condo Fees: | $291.00 Monthly |
| Lot Assessment: | $65,100.00 |
| Building Assessment: | $165,800.00 |
| Total Assessment: | $230,900.00 |
| Assessment Year: | 2024 |
| Municipal Tax: | $1,451.00 |
| School Tax: | $161.00 |
| Annual Tax Amount: | $1,612.00 (2024) |
| No. of Parking Spaces: | 1 |
| Floor Space (approx): | 56.1 Square Metres |
| Built in: | 1984 |
| Bedrooms: | 1 |
| Bathrooms (Total): | 1 |
| Zoning: | RESI |
| Rented Equipment (monthly): | Water heater |
| Heating System: | Electric baseboard units |
| Water Supply: | Municipality |
| Heating Energy: | Electricity |
| Fireplace-Stove: | Wood fireplace |
| Proximity: | Highway , Daycare centre , Hospital , Park , Bicycle path , Elementary school , High school , Public transportation |
| Parking: | Driveway |
| Sewage System: | Municipality |
| Topography: | Flat |
| Common expenses : | $1,236.00 |