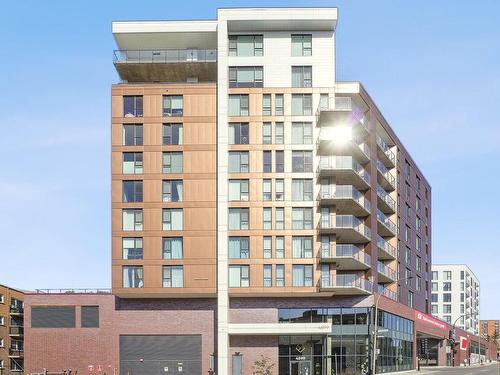








Phone: 514.303.3303
Fax:
514.739.6396
Mobile: 514.833.1993

6971
Ch. Côte-de-Liesse, #C
Montréal (St-Laurent),
QC
H4T1Z3
| Neighbourhood: | Côte-des-Neiges |
| Building Style: | Attached |
| Condo Fees: | $369.00 Monthly |
| Lot Assessment: | $37,000.00 |
| Building Assessment: | $439,700.00 |
| Total Assessment: | $476,700.00 |
| Assessment Year: | 2024 |
| Municipal Tax: | $3,109.00 |
| School Tax: | $399.00 |
| Annual Tax Amount: | $3,508.00 (2024) |
| Floor Space (approx): | 77.9 Square Metres |
| Built in: | 2019 |
| Bedrooms: | 2 |
| Bathrooms (Total): | 1 |
| Zoning: | RESI |
| Heating System: | Electric baseboard units |
| Water Supply: | Municipality |
| Heating Energy: | Electricity |
| Equipment/Services: | Wall-mounted air conditioning , Air exchange system , Sprinklers |
| Pool: | Indoor |
| Proximity: | Highway , Hospital , Metro , Park , Bicycle path , Elementary school , High school , Commuter train , Public transportation , University |
| Sewage System: | Municipality |