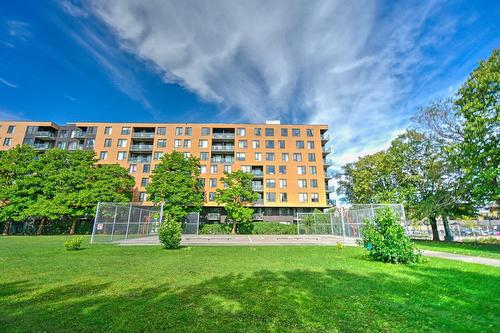








Phone: 514.303.3303
Fax:
514.739.6396
Mobile: 514.833.1993

6971
Ch. Côte-de-Liesse, #C
Montréal (St-Laurent),
QC
H4T1Z3
| Neighbourhood: | Côte-des-Neiges |
| Building Style: | Detached |
| No. of Parking Spaces: | 1 |
| Floor Space (approx): | 78.5 Square Metres |
| Built in: | 2014 |
| Bedrooms: | 2 |
| Bathrooms (Total): | 2 |
| Zoning: | RESI |
| Driveway: | Asphalt |
| Kitchen Cabinets: | Laminate |
| Heating System: | Electric baseboard units |
| Water Supply: | Municipality |
| Heating Energy: | Electricity |
| Equipment/Services: | Wall-mounted air conditioning , Sprinklers , Intercom , Furnished , Electric garage door opener , Alarm system |
| Garage: | Single width |
| Proximity: | Highway , CEGEP , Metro , Park , Bicycle path , Elementary school , High school , Public transportation , University |
| Siding: | Concrete , Brick |
| Bathroom: | Ensuite bathroom |
| Parking: | Garage |
| Sewage System: | Municipality |
| Lot: | Landscaped |
| Roofing: | Asphalt and gravel |
| Topography: | Flat |