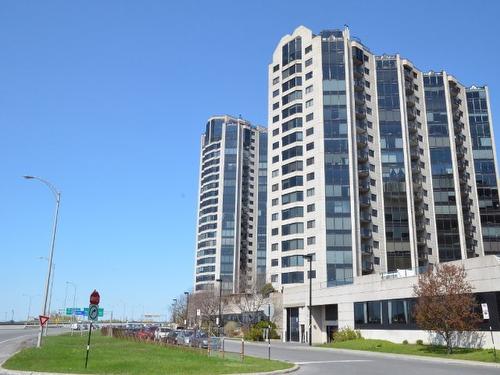








Phone: 514.303.3303
Fax:
514.739.6396
Mobile: 514.833.1993

6971
Ch. Côte-de-Liesse, #C
Montréal (St-Laurent),
QC
H4T1Z3
| Neighbourhood: | Montréal Sud |
| Building Style: | Attached |
| Condo Fees: | $644.00 Monthly |
| Lot Assessment: | $20,700.00 |
| Building Assessment: | $360,400.00 |
| Total Assessment: | $381,100.00 |
| Assessment Year: | 2024 |
| Municipal Tax: | $3,363.00 |
| School Tax: | $328.00 |
| Annual Tax Amount: | $3,691.00 (2024) |
| No. of Parking Spaces: | 2 |
| Floor Space (approx): | 139.8 Square Metres |
| Waterfront: | Yes |
| Water Body Name: | St Laurent River |
| Built in: | 1988 |
| Bedrooms: | 2 |
| Bathrooms (Total): | 2 |
| Zoning: | RESI |
| Water (access): | Waterfront |
| Driveway: | Asphalt |
| Kitchen Cabinets: | Laminate |
| Heating System: | Electric baseboard units |
| Water Supply: | Municipality |
| Heating Energy: | Electricity |
| Equipment/Services: | Wall-mounted air conditioning , Electric garage door opener |
| Windows: | Aluminum |
| Garage: | Heated , Built-in , Tandem |
| Pool: | Above-ground |
| Proximity: | Highway , Hospital , Metro , Park , Public transportation , University |
| Siding: | Concrete |
| Bathroom: | Separate shower |
| Parking: | Garage |
| Sewage System: | Municipality |
| Lot: | Landscaped |
| Window Type: | Sliding |
| Topography: | Flat |
| View: | View of the water , Panoramic , View of the city |