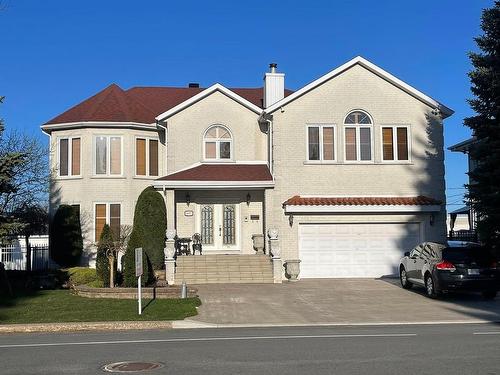








Phone: 514.303.3303
Fax:
514.739.6396
Mobile: 514.833.1993

6971
Ch. Côte-de-Liesse, #C
Montréal (St-Laurent),
QC
H4T1Z3
| Neighbourhood: | Noms de rues (S) |
| Building Style: | Detached |
| Lot Assessment: | $303,100.00 |
| Building Assessment: | $668,500.00 |
| Total Assessment: | $971,600.00 |
| Assessment Year: | 2024 |
| Municipal Tax: | $5,324.00 |
| School Tax: | $861.00 |
| Annual Tax Amount: | $6,185.00 (2024) |
| Lot Frontage: | 21.5 Metre |
| Lot Depth: | 38.1 Metre |
| Lot Size: | 819.2 Square Metres |
| No. of Parking Spaces: | 4 |
| Built in: | 1990 |
| Bedrooms: | 4 |
| Bathrooms (Total): | 3 |
| Bathrooms (Partial): | 1 |
| Zoning: | RESI |
| Driveway: | Double width or more , Paving stone |
| Heating System: | Forced air , Electric baseboard units |
| Water Supply: | Municipality |
| Heating Energy: | Electricity |
| Equipment/Services: | Central vacuum cleaner system installation , Alarm system , Central heat pump |
| Fireplace-Stove: | Wood fireplace |
| Garage: | Double width or more , Built-in |
| Pool: | Inground |
| Proximity: | Highway , CEGEP , Daycare centre , Hospital , Elementary school , [] , High school , Commuter train , Public transportation |
| Basement: | 6 feet and more , Finished basement |
| Parking: | Driveway , Garage |
| Sewage System: | Municipality |