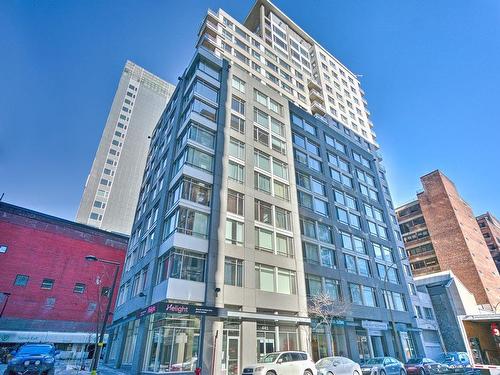








Phone: 514.303.3303
Fax:
514.739.6396
Mobile: 514.833.1993

6971
Ch. Côte-de-Liesse, #C
Montréal (St-Laurent),
QC
H4T1Z3
| Neighbourhood: | Centre |
| Building Style: | Attached |
| Condo Fees: | $510.00 Monthly |
| Total Assessment: | $347,100.00 |
| Assessment Year: | 2018 |
| Municipal Tax: | $2,847.00 |
| School Tax: | $620.00 |
| Annual Tax Amount: | $3,467.00 (2018) |
| No. of Parking Spaces: | 1 |
| Floor Space (approx): | 939.69 Square Feet |
| Built in: | 2007 |
| Bedrooms: | 2 |
| Bathrooms (Total): | 1 |
| Zoning: | RESI |
| Heating System: | Electric baseboard units |
| Water Supply: | Municipality |
| Heating Energy: | Electricity |
| Equipment/Services: | Elevator(s) , Central air conditioning , Intercom , Electric garage door opener , Partially furnished |
| Windows: | Aluminum |
| Garage: | Heated , Built-in , Single width |
| Washer/Dryer (installation): | Other - laundry room |
| Bathroom: | Separate shower |
| Cadastre - Parking: | Garage |
| Parking: | Garage |
| Sewage System: | Municipality |